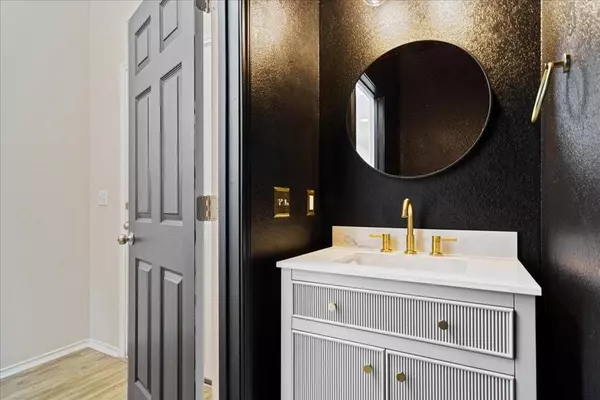
10501 Abana WAY Austin, TX 78748
3 Beds
3 Baths
1,807 SqFt
UPDATED:
11/21/2024 04:02 PM
Key Details
Property Type Single Family Home
Sub Type Single Family Residence
Listing Status Active
Purchase Type For Rent
Square Footage 1,807 sqft
Subdivision Encore At Drew Lane
MLS Listing ID 1477929
Style 1st Floor Entry,No Adjoining Neighbor
Bedrooms 3
Full Baths 2
Half Baths 1
HOA Y/N Yes
Originating Board actris
Year Built 2019
Lot Size 6,028 Sqft
Acres 0.1384
Property Description
This newer home offers updated modern lighting, luxury vinyl tile throughout the downstairs, and stylish paneling in the living room. The primary bedroom is extremely spacious and each closet has custom built in features. Downstairs, the large modern kitchen has the perfect kitchen island that opens to the breakfast area and large living room. Windows line the wall that open to the private and easy to maintain backyard.
A short walk to Menchaca’s entertainment district- Armadillo Den, Lustre Pearl, Moontower, South Austin Beer Garden, The Hive and more. Just a quick drive to HEB and nearby tons of commerce and restaurants.
This home is located on a private cul-de-sac street and is a must-see! 2 car garage. Guest parking is conveniently located near the home. Washer, Dryer, and refrigerator included.
Location
State TX
County Travis
Interior
Interior Features Kitchen Island, Open Floorplan
Heating Electric, Zoned
Cooling Electric, Zoned
Flooring Carpet, Tile, Vinyl
Fireplaces Type None
Fireplace No
Appliance Convection Oven, Dishwasher, Disposal, Electric Range, Exhaust Fan, Electric Oven, Free-Standing Refrigerator, Washer/Dryer
Exterior
Exterior Feature Private Yard
Garage Spaces 2.0
Fence Back Yard, Fenced, Wire, Wrought Iron
Pool None
Community Features Cluster Mailbox, See Remarks
Utilities Available Electricity Connected, Water Available
Waterfront Description None
View Park/Greenbelt, See Remarks
Roof Type Composition
Porch Rear Porch
Total Parking Spaces 2
Private Pool No
Building
Lot Description Cul-De-Sac, Private, Private Maintained Road, Sprinkler - Automatic, Sprinkler - In Rear, Sprinkler - In Front, See Remarks
Faces West
Foundation Slab
Sewer Public Sewer
Water Public
Level or Stories Two
Structure Type HardiPlank Type
New Construction No
Schools
Elementary Schools Kocurek
Middle Schools Bailey
High Schools Akins
School District Austin Isd
Others
Pets Allowed Cats OK, Dogs OK
Num of Pet 2
Pets Allowed Cats OK, Dogs OK






