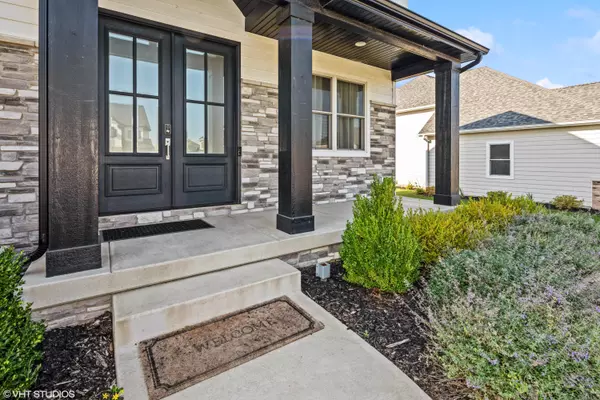
13411 Redbud DR St. John, IN 46373
4 Beds
5 Baths
4,614 SqFt
UPDATED:
11/23/2024 04:51 PM
Key Details
Property Type Single Family Home
Sub Type Single Family Residence
Listing Status Active
Purchase Type For Sale
Square Footage 4,614 sqft
Price per Sqft $173
Subdivision The Preserve
MLS Listing ID 813209
Style Contemporary,Traditional
Bedrooms 4
Full Baths 4
Half Baths 1
HOA Fees $500
Year Built 2020
Annual Tax Amount $6,521
Tax Year 2023
Lot Size 0.327 Acres
Acres 0.327
Lot Dimensions 95 x 150
Property Description
Location
State IN
County Lake
Zoning Residential
Interior
Interior Features Bookcases, Walk-In Closet(s), Stone Counters, Tray Ceiling(s), Track Lighting, Storage, Soaking Tub, Open Floorplan, Recessed Lighting, Pantry, His and Hers Closets, Kitchen Island, Entrance Foyer, Eat-in Kitchen, Dry Bar, Double Vanity, Crown Molding, Country Kitchen, Coffered Ceiling(s), Ceiling Fan(s), Built-in Features
Heating Fireplace(s), Natural Gas, Forced Air
Fireplaces Number 1
Fireplace Y
Appliance Dishwasher, Wine Refrigerator, Stainless Steel Appliance(s), Water Softener Owned, Range Hood, Refrigerator, Microwave, Humidifier, Indoor Grill, Gas Range, Gas Water Heater, Exhaust Fan, Disposal
Exterior
Exterior Feature Dog Run, Smart Lock(s), Rain Gutters, Lighting, Fire Pit, Gas Grill
Garage Spaces 3.5
View Y/N true
View true
Building
Lot Description Back Yard, Views, Sprinklers In Front, Sprinklers In Rear, Sloped Down, Landscaped, Front Yard
Story Two
Schools
School District Lake Central
Others
HOA Fee Include None
Tax ID 45-11-31-453-004.000-035
Acceptable Financing NRA20241121154259677242000000
Listing Terms NRA20241121154259677242000000






