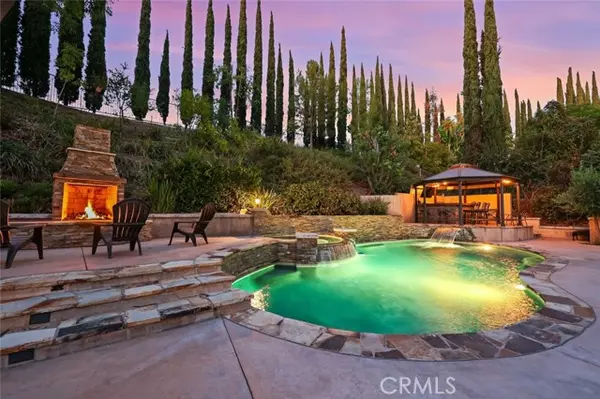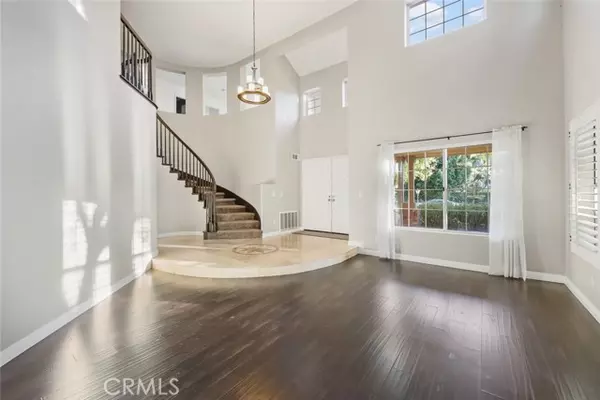
20517 Mesquite Lane Covina, CA 91724
4 Beds
4 Baths
3,079 SqFt
UPDATED:
11/25/2024 05:04 PM
Key Details
Property Type Single Family Home
Sub Type Detached
Listing Status Active
Purchase Type For Sale
Square Footage 3,079 sqft
Price per Sqft $535
MLS Listing ID TR24238078
Style Detached
Bedrooms 4
Full Baths 3
Half Baths 1
HOA Fees $298/mo
HOA Y/N Yes
Year Built 1994
Lot Size 1.095 Acres
Acres 1.0949
Property Description
Welcome to this luxury home nestled in the serene landscape of Covina Highlands. Located in the private Le Maisons Community with 24 hour guard post, this exclusive residence draws you in with its country charm. Perched on an extra wide lot spanning over an acre and featuring 4 bedrooms, 4 bathrooms, porch, pool, space enough for bbqs, basketball, soccer, and even pickleball court. As you enter the double doors, you'll be greeted by tall ceilings, spiral staircase, and chandelier. Open kitchen with quartz countertops and stainless steel appliances include an additional prep island and breakfast nook area. Kitchen, formal dining room, and family room feature sweeping views of the meticulously designed landscaped backyard outdoors. For guests or family, there is a large ensuite bedroom downstairs with room enough for sitting area and access to the backyard. Additional addition, ADU, or poolhouse possible with HOA approval. Retreating to the 2nd floor, there is an open, shared loft area for entertainment or office. With three bedrooms upstairs, the extended master bedroom suite overlooks the backyard from its retreat, private patio, retreat, and around the fireplace. Master bath features double sink vanity, his/ hers closet, and a garden view while you're relaxing in the free standing tub. Aside from the master bedroom, two additional bedrooms are along side the shared bath. This yard is an entertainer's dream built using natural stone accents. Waterfalls and lighting features adorn the pool and spa. Outdoor fireplace keeps the atmosphere lively and cozy. Outdoor bar and TV viewing area are sure to impress. Flowing into this outdoor space are also multiple outdoor dining areas, basketball, and open grass. With over an acre of land, this home is crafted for leisure and privacy. 4 car garage includes additional storage rooms and cabinets. Close to dining, shopping, commutes near the 210, 10, 57, 71, 60 freeways.
Location
State CA
County Los Angeles
Area Covina (91724)
Zoning LCA140000*
Interior
Cooling Central Forced Air
Fireplaces Type FP in Family Room, Gas
Exterior
Garage Spaces 4.0
Pool Private, Heated
View Mountains/Hills, Trees/Woods
Total Parking Spaces 4
Building
Story 2
Sewer Public Sewer
Water Public
Level or Stories 2 Story
Others
Monthly Total Fees $374
Acceptable Financing Cash, Conventional, Cash To New Loan
Listing Terms Cash, Conventional, Cash To New Loan
Special Listing Condition Standard







