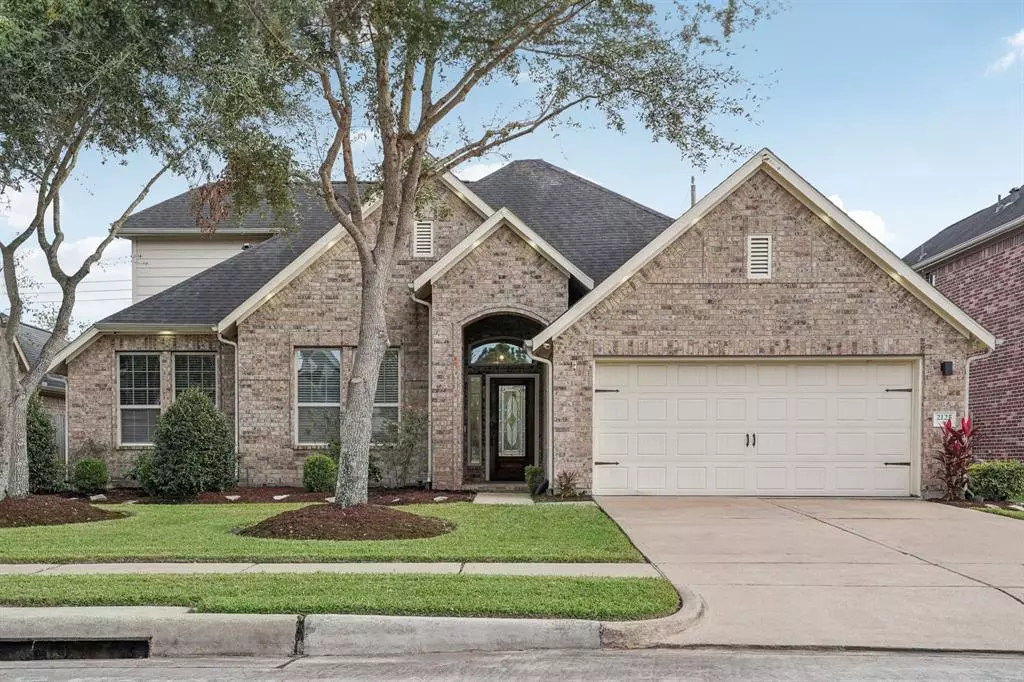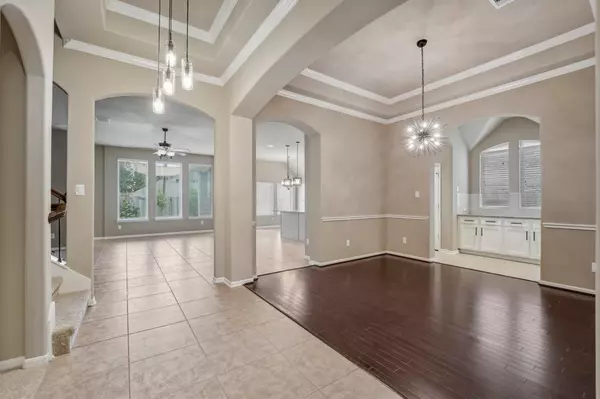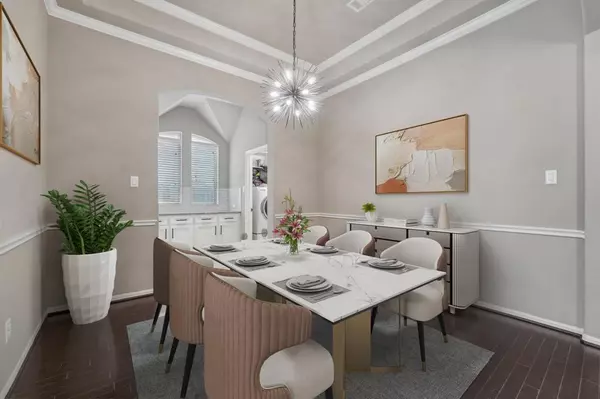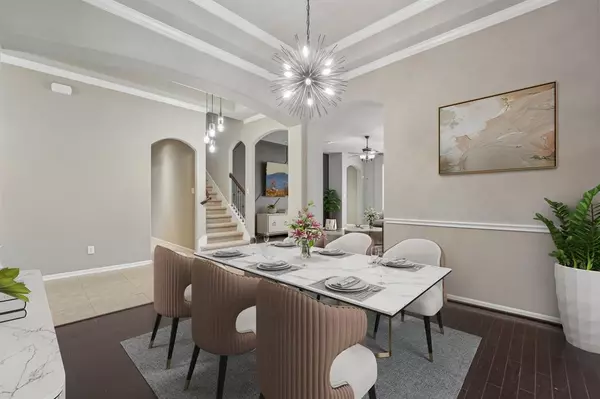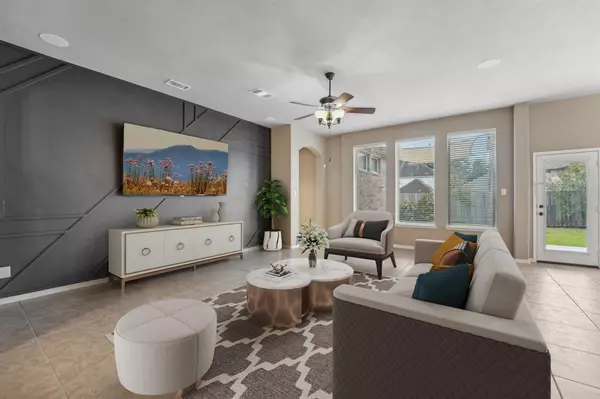
2125 Mooncrest DR Houston, TX 77089
3 Beds
3 Baths
2,766 SqFt
UPDATED:
12/10/2024 09:37 PM
Key Details
Property Type Single Family Home
Listing Status Active
Purchase Type For Sale
Square Footage 2,766 sqft
Price per Sqft $153
Subdivision Lake At Golfcrest Sec 2
MLS Listing ID 89843664
Style Traditional
Bedrooms 3
Full Baths 3
HOA Fees $750/ann
HOA Y/N 1
Year Built 2012
Annual Tax Amount $8,765
Tax Year 2023
Lot Size 7,025 Sqft
Acres 0.1613
Property Description
Incredible 1.5 story home featuring a loft-style game room upstairs with a full bath - 4th bedroom option! Inside, you'll find a French door study, formal dining with wood flooring, tile throughout the spacious living area, breakfast area, and island kitchen with a breakfast bar, granite countertops, stainless steel appliances, and butlers pantry that leads to the utility room. There are 3 carpeted bedrooms on the main level including the primary suite with a private sitting/flex room, dual sinks, a relaxing tub, shower with tile surround, and large walk-in closet. Enjoy outdoor entertaining on the stunning patio; plus, no direct back neighbor for added privacy! Located across the street from the trail around the lake and easy access to both Beltway 8 and I-45/Gulf Fwy!
Location
State TX
County Harris
Area Pearland
Rooms
Bedroom Description All Bedrooms Down,En-Suite Bath,Primary Bed - 1st Floor,Sitting Area,Walk-In Closet
Other Rooms 1 Living Area, Breakfast Room, Formal Dining, Gameroom Up, Living Area - 1st Floor, Utility Room in House
Master Bathroom Primary Bath: Double Sinks, Primary Bath: Separate Shower, Primary Bath: Soaking Tub, Secondary Bath(s): Double Sinks, Secondary Bath(s): Tub/Shower Combo
Den/Bedroom Plus 4
Kitchen Breakfast Bar, Butler Pantry, Island w/o Cooktop, Kitchen open to Family Room, Pantry, Soft Closing Drawers
Interior
Interior Features Dryer Included, Fire/Smoke Alarm, High Ceiling, Washer Included, Water Softener - Owned, Wired for Sound
Heating Central Gas
Cooling Central Electric, Central Gas
Flooring Carpet, Tile, Wood
Exterior
Exterior Feature Back Yard, Back Yard Fenced, Covered Patio/Deck, Sprinkler System
Parking Features Attached Garage
Garage Spaces 2.0
Garage Description Auto Garage Door Opener, Double-Wide Driveway
Roof Type Composition
Private Pool No
Building
Lot Description In Golf Course Community, Subdivision Lot
Dwelling Type Free Standing
Story 1.5
Foundation Slab
Lot Size Range 0 Up To 1/4 Acre
Water Water District
Structure Type Brick
New Construction No
Schools
Elementary Schools South Belt Elementary School
Middle Schools Melillo Middle School
High Schools Dobie High School
School District 41 - Pasadena
Others
HOA Fee Include Recreational Facilities
Senior Community No
Restrictions Deed Restrictions
Tax ID 131-808-004-0004
Energy Description Attic Vents,Ceiling Fans,Digital Program Thermostat,Energy Star Appliances,Energy Star/CFL/LED Lights,Solar Panel - Owned
Acceptable Financing Cash Sale, Conventional, FHA, VA
Tax Rate 2.3195
Disclosures Mud, Sellers Disclosure
Listing Terms Cash Sale, Conventional, FHA, VA
Financing Cash Sale,Conventional,FHA,VA
Special Listing Condition Mud, Sellers Disclosure



