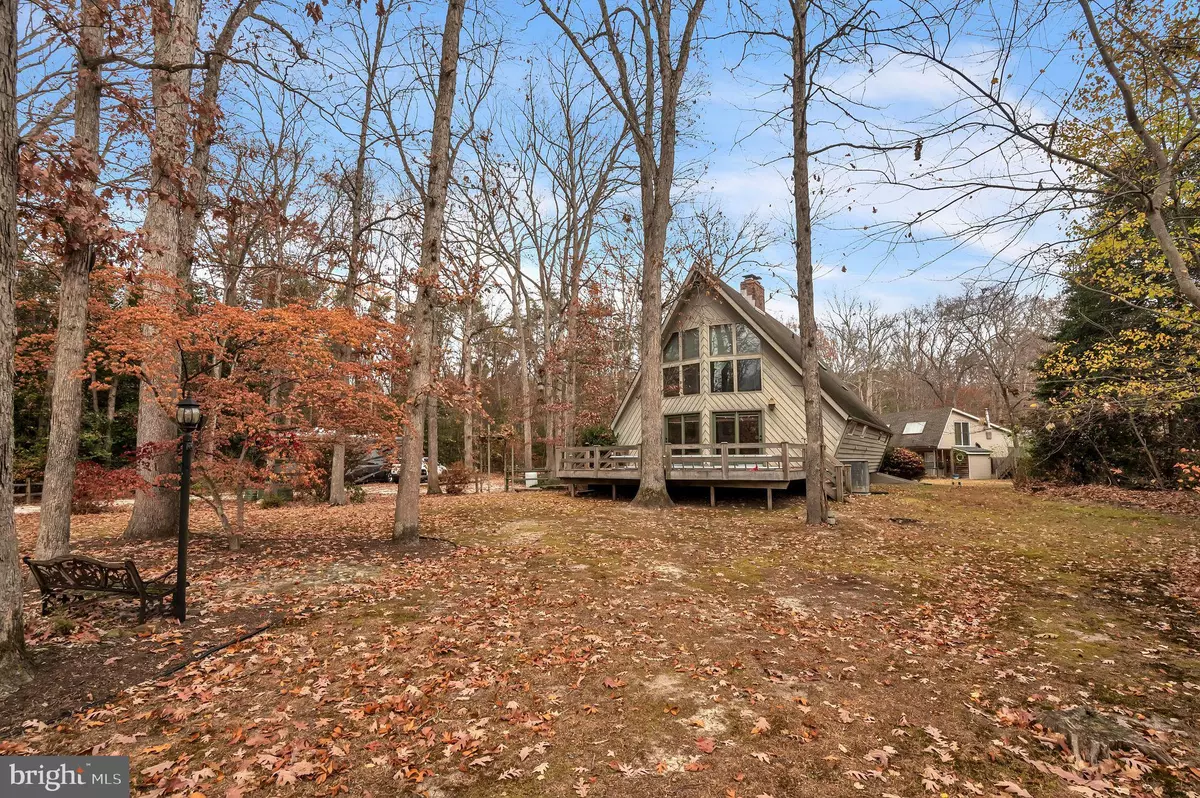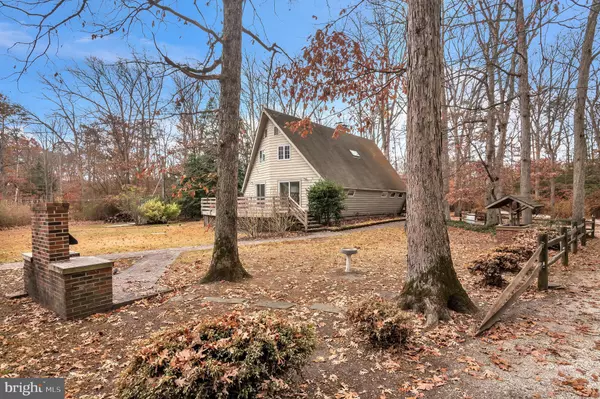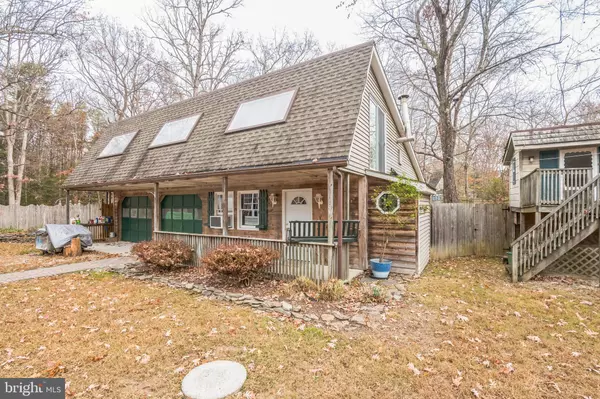
13144 W BUCKSHUTEM RD Millville, NJ 08332
3 Beds
2 Baths
1,387 SqFt
UPDATED:
11/25/2024 04:36 PM
Key Details
Property Type Single Family Home
Sub Type Detached
Listing Status Active
Purchase Type For Sale
Square Footage 1,387 sqft
Price per Sqft $306
Subdivision None Available
MLS Listing ID NJCB2021418
Style A-Frame
Bedrooms 3
Full Baths 2
HOA Y/N N
Abv Grd Liv Area 1,387
Originating Board BRIGHT
Year Built 1978
Annual Tax Amount $6,527
Tax Year 2023
Lot Size 3.640 Acres
Acres 3.64
Lot Dimensions 0.00 x 0.00
Property Description
Location
State NJ
County Cumberland
Area Lawrence Twp (20608)
Zoning A
Rooms
Other Rooms Living Room, Dining Room, Primary Bedroom, Bedroom 2, Bedroom 3, Kitchen, Family Room, Laundry, Bathroom 1, Bathroom 2
Basement Full, Outside Entrance, Workshop, Partially Finished
Main Level Bedrooms 2
Interior
Interior Features Bathroom - Stall Shower, Bathroom - Tub Shower, Built-Ins, Carpet, Ceiling Fan(s), Combination Dining/Living, Dining Area, Attic
Hot Water Natural Gas
Heating Forced Air
Cooling Central A/C
Flooring Luxury Vinyl Plank, Carpet, Tile/Brick
Fireplaces Number 2
Fireplaces Type Brick, Insert, Wood
Inclusions All home kitchen appliances, washer, dryer all in as-is condition, Dehumidifier in basement in as-is condition
Equipment Built-In Microwave, Dishwasher, Refrigerator, Stainless Steel Appliances, Washer, Dryer, Built-In Range
Fireplace Y
Appliance Built-In Microwave, Dishwasher, Refrigerator, Stainless Steel Appliances, Washer, Dryer, Built-In Range
Heat Source Natural Gas
Laundry Main Floor
Exterior
Exterior Feature Deck(s)
Parking Features Additional Storage Area, Garage - Front Entry, Garage - Rear Entry, Garage - Side Entry
Garage Spaces 6.0
Utilities Available Under Ground
Water Access N
Accessibility None
Porch Deck(s)
Total Parking Spaces 6
Garage Y
Building
Story 2
Foundation Block
Sewer Private Septic Tank
Water Well
Architectural Style A-Frame
Level or Stories 2
Additional Building Above Grade, Below Grade
New Construction N
Schools
School District Cumberland County Public Schools
Others
Senior Community No
Tax ID 08-00023-00007 01
Ownership Fee Simple
SqFt Source Assessor
Special Listing Condition Standard







