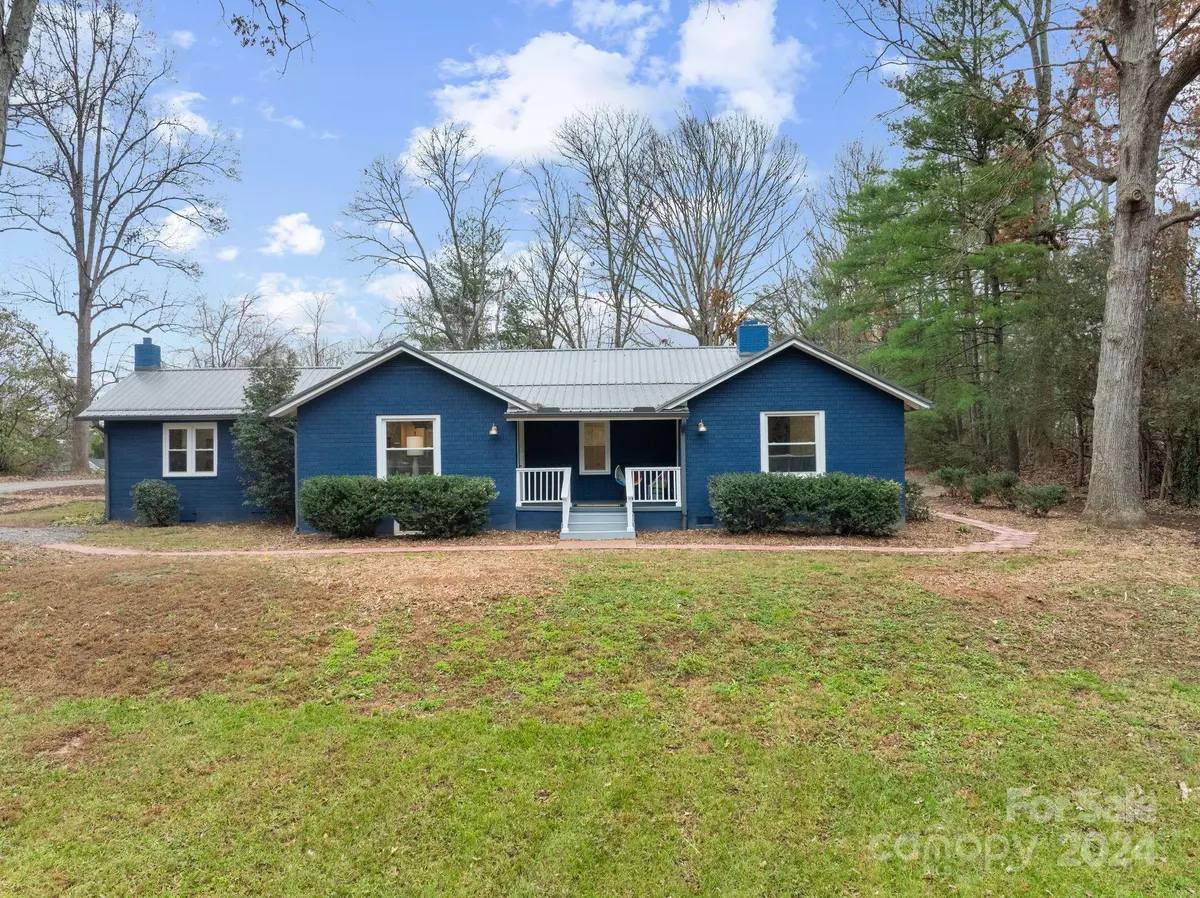
241 Pole Creasman RD Asheville, NC 28806
3 Beds
2 Baths
1,754 SqFt
UPDATED:
11/23/2024 08:06 PM
Key Details
Property Type Single Family Home
Sub Type Single Family Residence
Listing Status Active
Purchase Type For Sale
Square Footage 1,754 sqft
Price per Sqft $413
MLS Listing ID 4199603
Style Ranch
Bedrooms 3
Full Baths 2
Abv Grd Liv Area 1,754
Year Built 1954
Lot Size 0.500 Acres
Acres 0.5
Property Description
Old Tax PIN 9626-60-5945-00000 is being subdivided to a 1/2 acre parcel including the house.
Location
State NC
County Buncombe
Zoning R1
Rooms
Basement Exterior Entry, Storage Space, Unfinished
Main Level Bedrooms 3
Main Level, 21' 2" X 15' 3" Living Room
Main Level, 9' 0" X 9' 6" Kitchen
Main Level, 6' 4" X 6' 2" Laundry
Main Level, 16' 8" X 15' 0" Family Room
Main Level, 8' 8" X 8' 0" Bathroom-Full
Main Level, 6' 4" X 7' 2" Bathroom-Full
Main Level, 15' 6" X 14' 4" Primary Bedroom
Main Level, 11' 10" X 9' 8" Bedroom(s)
Main Level, 15' 8" X 8' 4" Dining Area
Main Level, 12' 0" X 11' 9" Bedroom(s)
Interior
Heating Heat Pump
Cooling Central Air
Flooring Wood
Fireplaces Type Family Room, Primary Bedroom
Fireplace true
Appliance Dishwasher, Disposal, Dryer, Electric Oven
Exterior
Exterior Feature Fire Pit
Fence Partial, Wood
Roof Type Metal
Garage false
Building
Lot Description Green Area, Level, Wooded
Dwelling Type Site Built
Foundation Basement, Crawl Space
Sewer Septic Installed
Water City
Architectural Style Ranch
Level or Stories One
Structure Type Brick Full
New Construction false
Schools
Elementary Schools Hominy Valley/Enka
Middle Schools Enka
High Schools Enka
Others
Senior Community false
Acceptable Financing Cash, Conventional
Listing Terms Cash, Conventional
Special Listing Condition None






