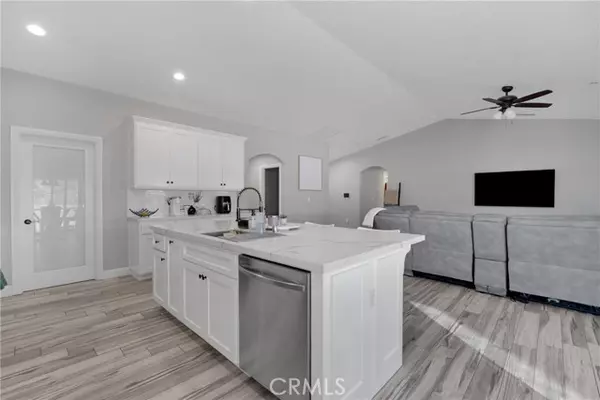REQUEST A TOUR If you would like to see this home without being there in person, select the "Virtual Tour" option and your agent will contact you to discuss available opportunities.
In-PersonVirtual Tour

$ 525,000
Est. payment /mo
New
6741 Middleton AVE Hesperia, CA 92345
3 Beds
2.5 Baths
1,860 SqFt
UPDATED:
11/23/2024 01:36 PM
Key Details
Property Type Single Family Home
Sub Type Single Family Home
Listing Status Active
Purchase Type For Sale
Square Footage 1,860 sqft
Price per Sqft $282
MLS Listing ID CRCV24226726
Bedrooms 3
Full Baths 2
Half Baths 1
Originating Board California Regional MLS
Year Built 2020
Lot Size 3 Sqft
Property Description
Perfect Hesperia home with solar on large 3+ acres with beautiful views of Honda Valley mountains. As you enter this beautiful home you will love the wood looking tile floors, tall ceilings, open floor plan, large ceiling fan and the beautiful focal point of your living room fireplace. Now let's talk about this kitchen, there is quartz counters, huge island, clean white cabinets, stainless steel appliances, stainless steel sink, subway tile backsplash and a walk-in pantry. This home has LED lighting throughout main living area with ceiling fans in all 3 bedrooms. Each room has beautiful carpet to keep your feet warm. Indoor laundry room with above storage as well as a large storage closet in the hallway. Primary bath is absolutely stunning with glass shower and floor to ceiling tile with stone flooring. Stunning counters with his and her sink & tons of extra storage. When you go outside you have a blank canvas to do whatever you want with your front and back yard. Large stucco covered patio with LED lighting with chain link fencing around 3/4 acres of your back yard. This property is absolutely perfect to ride your dirt bikes, side by sides and even horses right out of your driveway or backyard. -Buyer and buyer agent to verify all information contained in this listing, including
Location
State CA
County San Bernardino
Area Hsp - Hesperia
Rooms
Family Room Other
Kitchen Pantry
Interior
Heating Central Forced Air
Cooling Central AC
Fireplaces Type Family Room
Laundry Other
Exterior
Garage Spaces 2.0
Pool None
View Hills, Other
Building
Story One Story
Sewer Septic Tank / Pump
Water District - Public
Others
Tax ID 0397181300000
Special Listing Condition Not Applicable

© 2024 MLSListings Inc. All rights reserved.
Listed by Amy Stark • REALTY ONE GROUP EMPIRE






