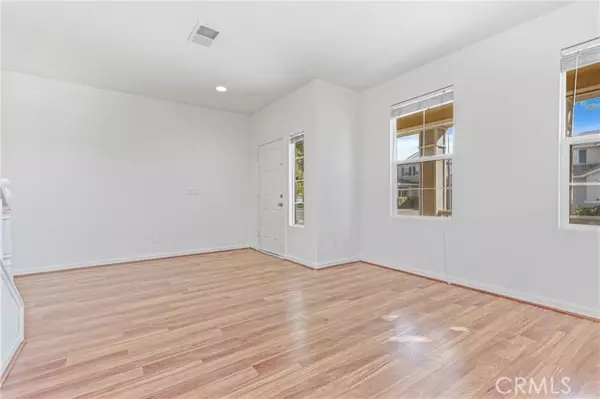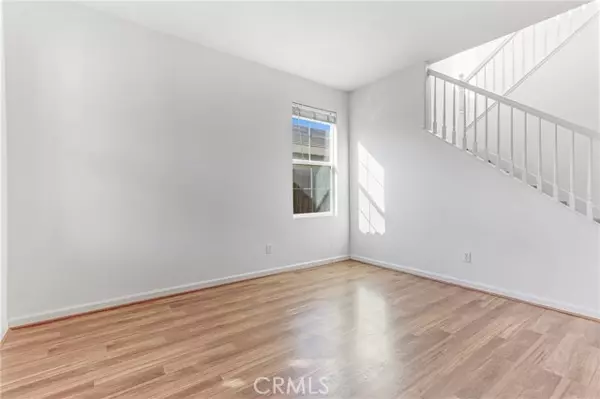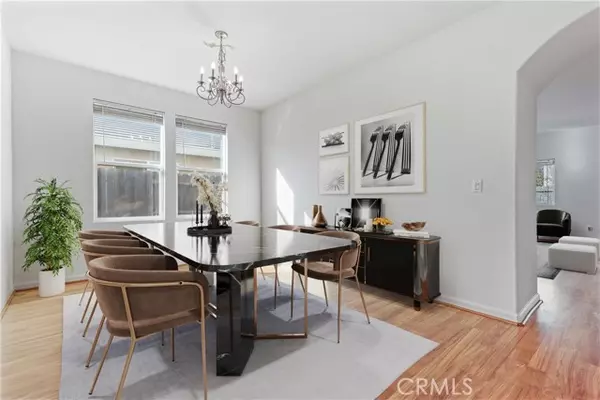
1361 Riverside Court Merced, CA 95348
5 Beds
3 Baths
2,732 SqFt
UPDATED:
11/29/2024 04:29 AM
Key Details
Property Type Single Family Home
Sub Type Detached
Listing Status Active
Purchase Type For Sale
Square Footage 2,732 sqft
Price per Sqft $190
MLS Listing ID MC24238703
Style Detached
Bedrooms 5
Full Baths 3
HOA Y/N No
Year Built 2006
Lot Size 5,428 Sqft
Acres 0.1246
Property Description
Located on a quiet cul-de-sac, this bright and spacious 2,732-square-foot, 5-bedroom, 3-bathroom, two-story Merced home is freshly painted and brimming with desirable features. Highlights include hardwood flooring throughout, a walk-in pantry, a laundry room with a soaking sink, and a charming front porch perfect for relaxing. On the main floor, youll find an open kitchen with ample cabinet and counter space, an island, and stainless steel appliances. Adjacent to the kitchen is a generous family room with a gas fireplace, an ideal setting for holiday gatherings with family and friends. The downstairs layout also includes a formal living room, a dining room, two guest bedrooms, and a full guest bathroom. Upstairs, the master suite boasts a large walk-in closet and an ensuite bathroom with a soaking tub, separate shower, and double sinks. This level also features two additional guest bedrooms, another full bathroom, and a spacious loft, which is perfect as a playroom or recreation space for the family. Additional amenities of this move-in-ready home include a two-car garage, low-maintenance landscaping, an automatic sprinkler system, fruit trees, and a fenced backyard with a patio ideal for weekend barbecues. Conveniently located near Merino Park, UC Merced, Merced College, and Yosemite Avenue, this home also offers easy access to shopping, dining, and major routes like HWY 59. Families will appreciate the proximity to Joe Stefani Elementary School, Rudolph Rivera Middle School, and El Capitan High School. Dont miss the opportunity to call this inviting Merced home your own!
Location
State CA
County Merced
Area Merced (95348)
Zoning P-D
Interior
Interior Features Tile Counters
Cooling Central Forced Air
Flooring Laminate
Fireplaces Type FP in Family Room, Gas Starter
Equipment Dishwasher, Dryer, Refrigerator, Washer, Gas Range
Appliance Dishwasher, Dryer, Refrigerator, Washer, Gas Range
Laundry Laundry Room
Exterior
Exterior Feature Stucco, Wood
Parking Features Garage - Two Door
Garage Spaces 2.0
Utilities Available Cable Available, Electricity Available, Natural Gas Available, Phone Available, Sewer Available, Water Available
Roof Type Tile/Clay
Total Parking Spaces 2
Building
Lot Description Cul-De-Sac
Story 2
Lot Size Range 4000-7499 SF
Sewer Public Sewer
Water Public
Architectural Style Contemporary
Level or Stories 2 Story
Others
Monthly Total Fees $106
Acceptable Financing Cash, Conventional, FHA, VA
Listing Terms Cash, Conventional, FHA, VA
Special Listing Condition Standard







