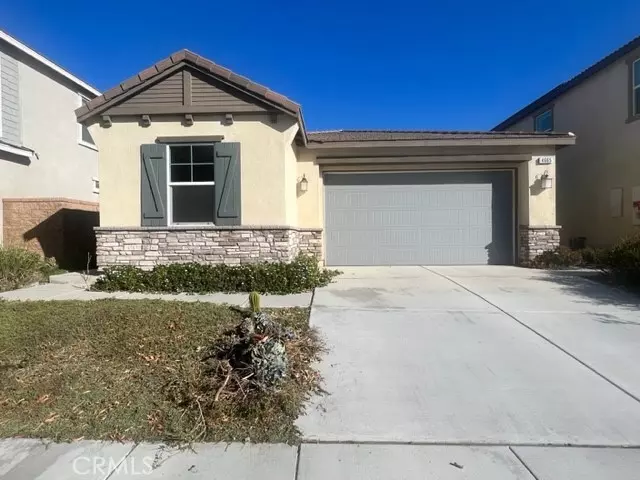REQUEST A TOUR If you would like to see this home without being there in person, select the "Virtual Tour" option and your agent will contact you to discuss available opportunities.
In-PersonVirtual Tour

$ 3,450
Active
4665 S Scott Way Ontario, CA 91762
3 Beds
2 Baths
1,445 SqFt
UPDATED:
11/22/2024 08:57 PM
Key Details
Property Type Single Family Home
Sub Type Detached
Listing Status Active
Purchase Type For Rent
Square Footage 1,445 sqft
MLS Listing ID TR24238725
Bedrooms 3
Full Baths 2
Property Description
LOCATED WITHIN THE MASTER PLANNED COMMUNITY OF ONTARIO RANCH! Welcome to this single-story home, located near shopping centers, fine dining, schools and entertainment. This 3 Bedrooms and 2 full Bathrooms home includes a nice, big backyard. Washer/dryer and fridge included. The primary bedroom brings tons of natural light. It also includes a walk-in closet, an en-suite bathroom with dual vanities, a large bathtub and separate stand-in shower. An attached two- car garage that includes a tankless water heater. THIS HOME IS A MUST SEE! CALL OR TEXT LISTING AGENT AT 626-9918716 to schedule a tour.
LOCATED WITHIN THE MASTER PLANNED COMMUNITY OF ONTARIO RANCH! Welcome to this single-story home, located near shopping centers, fine dining, schools and entertainment. This 3 Bedrooms and 2 full Bathrooms home includes a nice, big backyard. Washer/dryer and fridge included. The primary bedroom brings tons of natural light. It also includes a walk-in closet, an en-suite bathroom with dual vanities, a large bathtub and separate stand-in shower. An attached two- car garage that includes a tankless water heater. THIS HOME IS A MUST SEE! CALL OR TEXT LISTING AGENT AT 626-9918716 to schedule a tour.
LOCATED WITHIN THE MASTER PLANNED COMMUNITY OF ONTARIO RANCH! Welcome to this single-story home, located near shopping centers, fine dining, schools and entertainment. This 3 Bedrooms and 2 full Bathrooms home includes a nice, big backyard. Washer/dryer and fridge included. The primary bedroom brings tons of natural light. It also includes a walk-in closet, an en-suite bathroom with dual vanities, a large bathtub and separate stand-in shower. An attached two- car garage that includes a tankless water heater. THIS HOME IS A MUST SEE! CALL OR TEXT LISTING AGENT AT 626-9918716 to schedule a tour.
Location
State CA
County San Bernardino
Area Ontario (91762)
Zoning Public Rec
Interior
Cooling Central Forced Air
Fireplaces Type FP in Family Room
Equipment Dryer, Washer
Furnishings No
Laundry Closet Full Sized
Exterior
Garage Spaces 2.0
Total Parking Spaces 2
Building
Lot Description Curbs
Story 1
Lot Size Range 4000-7499 SF
Level or Stories 1 Story
Others
Pets Allowed Yes

Listed by Dynasty Real Estate






