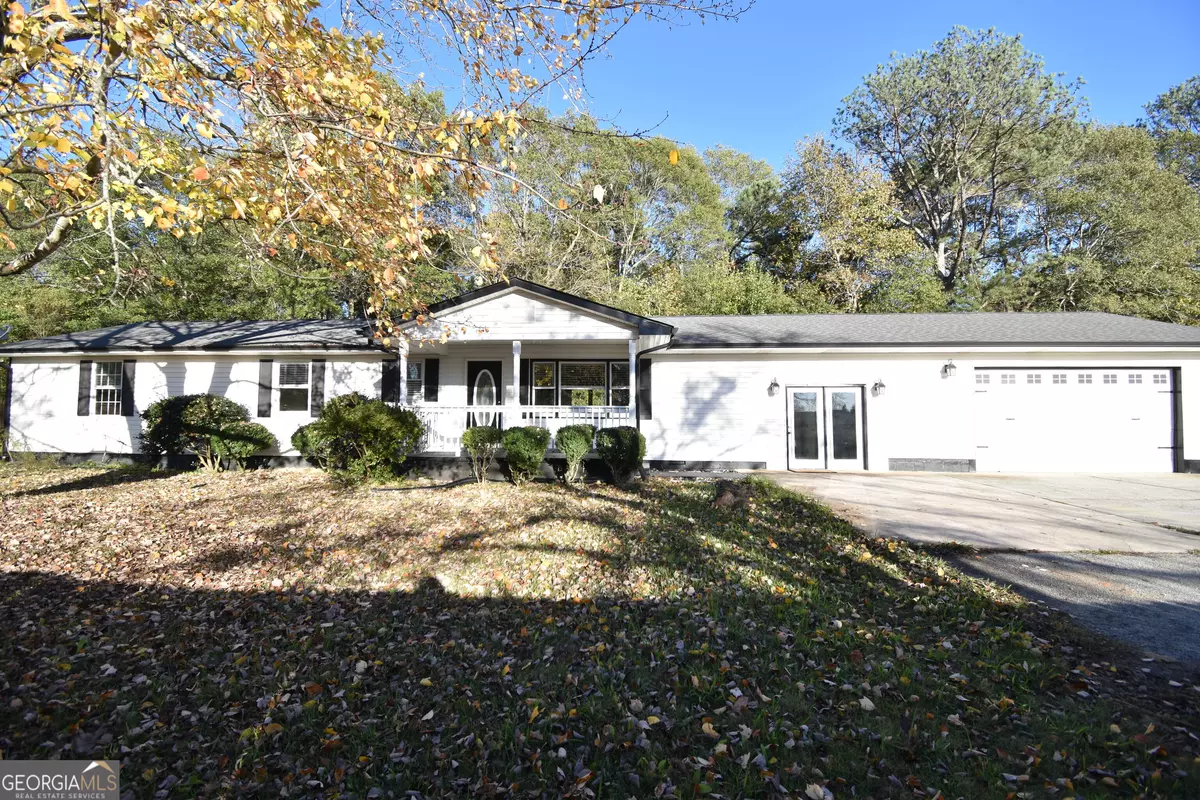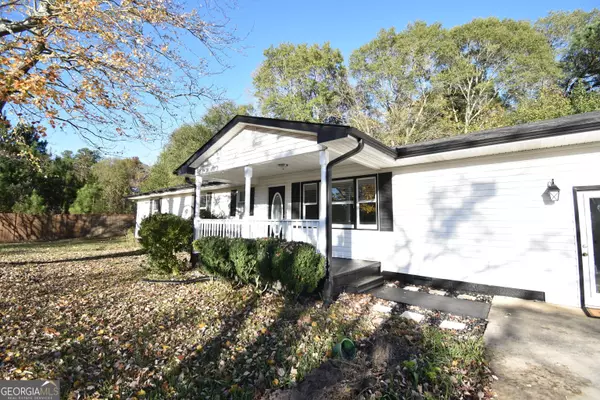
114 Anne St Hampton, GA 30228
5 Beds
3.5 Baths
2,240 SqFt
UPDATED:
Key Details
Property Type Single Family Home
Sub Type Single Family Residence
Listing Status Active
Purchase Type For Rent
Square Footage 2,240 sqft
MLS Listing ID 10417641
Style Ranch,Traditional
Bedrooms 5
Full Baths 3
Half Baths 1
Construction Status Resale
HOA Y/N No
Year Built 1987
Lot Size 0.680 Acres
Property Description
Location
State GA
County Spalding
Rooms
Basement None
Main Level Bedrooms 5
Interior
Interior Features Whirlpool Bath
Heating Electric
Cooling Central Air
Flooring Laminate
Exterior
Exterior Feature Other
Parking Features Attached, Garage
Garage Spaces 2.0
Fence Back Yard, Chain Link, Fenced, Front Yard, Privacy
Community Features Park
Utilities Available Cable Available, Electricity Available, High Speed Internet
View Seasonal View
Roof Type Composition
Building
Story One
Foundation Slab
Sewer Septic Tank
Level or Stories One
Structure Type Other
Construction Status Resale
Schools
Elementary Schools Beaverbrook
Middle Schools Cowan Road
High Schools Griffin







