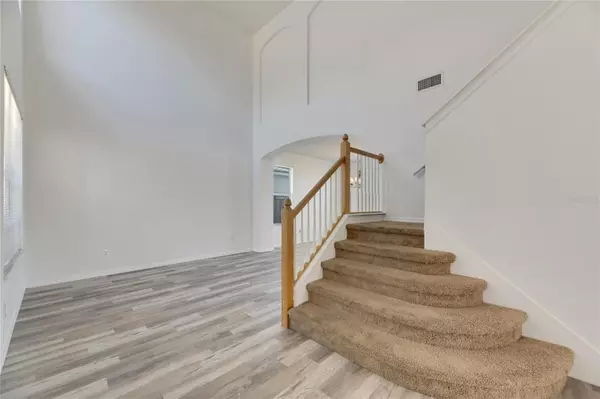
11217 AVERY OAKS DR Tampa, FL 33625
4 Beds
3 Baths
2,717 SqFt
UPDATED:
12/06/2024 06:06 PM
Key Details
Property Type Single Family Home
Sub Type Single Family Residence
Listing Status Active
Purchase Type For Sale
Square Footage 2,717 sqft
Price per Sqft $215
Subdivision Avery Oaks
MLS Listing ID TB8323877
Bedrooms 4
Full Baths 2
Half Baths 1
HOA Fees $250/qua
HOA Y/N Yes
Originating Board Stellar MLS
Year Built 2003
Annual Tax Amount $3,448
Lot Size 5,227 Sqft
Acres 0.12
Lot Dimensions 52.5x100
Property Description
Discover this charming 4-bedroom, 2.5-bathroom two-story home tucked away in a quiet and serene neighborhood. Inside, you’ll find both a formal living room and a formal dining room, perfect for entertaining or enjoying quality family time. The spacious kitchen and open floor plan make it easy to create the ideal flow for your lifestyle.
Step outside to the screened-in back patio, where you can relax and enjoy the peaceful surroundings, or take advantage of the fully fenced backyard, great for pets, play, entertaining, or gardening. With a two-car garage and plenty of storage, this home is as practical as it is inviting.
Don’t miss the opportunity to make this beautiful home your own. Schedule a showing today and experience all it has to offer!
Location
State FL
County Hillsborough
Community Avery Oaks
Zoning PD
Rooms
Other Rooms Formal Dining Room Separate, Formal Living Room Separate
Interior
Interior Features Ceiling Fans(s)
Heating Central
Cooling Central Air
Flooring Carpet, Luxury Vinyl
Fireplace false
Appliance Dishwasher, Disposal, Microwave, Range, Refrigerator
Laundry Inside
Exterior
Exterior Feature Rain Gutters, Sidewalk, Sliding Doors
Garage Spaces 2.0
Fence Fenced
Utilities Available Cable Available, Electricity Available, Phone Available, Street Lights, Water Available
Roof Type Shingle
Attached Garage true
Garage true
Private Pool No
Building
Story 2
Entry Level Two
Foundation Slab
Lot Size Range 0 to less than 1/4
Sewer Public Sewer
Water Public
Structure Type Stucco
New Construction false
Schools
Elementary Schools Bellamy-Hb
Middle Schools Sergeant Smith Middle-Hb
High Schools Sickles-Hb
Others
Pets Allowed Yes
Senior Community No
Ownership Fee Simple
Monthly Total Fees $83
Acceptable Financing Cash, Conventional, FHA, VA Loan
Membership Fee Required Required
Listing Terms Cash, Conventional, FHA, VA Loan
Special Listing Condition None







