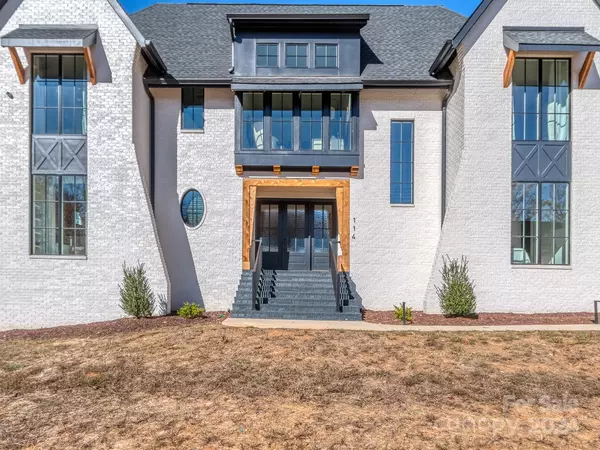
114 Pecan Cove LN Weddington, NC 28104
5 Beds
7 Baths
4,996 SqFt
UPDATED:
12/01/2024 07:06 PM
Key Details
Property Type Single Family Home
Sub Type Single Family Residence
Listing Status Active
Purchase Type For Sale
Square Footage 4,996 sqft
Price per Sqft $640
Subdivision Twin Lakes
MLS Listing ID 4202667
Style Contemporary
Bedrooms 5
Full Baths 5
Half Baths 2
Construction Status Completed
HOA Fees $2,375/ann
HOA Y/N 1
Abv Grd Liv Area 4,943
Year Built 2024
Lot Size 0.800 Acres
Acres 0.8
Property Description
The spacious Great Room opens to generously sized Screened-in Porch with an Outdoor Kitchen, perfect for entertaining. The 2,900 sq/ft framed Basement is ready for your vision, with space for a Bedroom Suite, Wine Cellar, Speakeasy, Theater, and Gym that leads to a Covered Patio overlooking a Saltwater Pool with a Hot Tub, Putting Green, and Stunning Lake Views.
The seller’s relocation is your chance to own this exceptional, move-in-ready custom dream home without the wait!
Location
State NC
County Union
Zoning R
Rooms
Basement Bath/Stubbed, Daylight, Full, Partially Finished, Unfinished, Walk-Out Access
Main Level Bedrooms 2
Main Level Primary Bedroom
Main Level Bathroom-Full
Main Level Bedroom(s)
Main Level Bathroom-Full
Main Level Dining Area
Main Level Great Room
Main Level Bathroom-Half
Main Level Kitchen
Main Level Mud
Main Level Office
Upper Level Bedroom(s)
Upper Level Bedroom(s)
Main Level Laundry
Upper Level Bedroom(s)
Upper Level Bathroom-Full
Upper Level Bathroom-Full
Upper Level Bathroom-Full
Upper Level Loft
Upper Level Bonus Room
Basement Level Bathroom-Half
Interior
Interior Features Attic Stairs Pulldown, Breakfast Bar, Built-in Features, Cable Prewire, Central Vacuum, Drop Zone, Entrance Foyer, Garden Tub, Hot Tub, Kitchen Island, Open Floorplan, Pantry, Split Bedroom, Walk-In Closet(s), Walk-In Pantry
Heating Natural Gas, Zoned
Cooling Ceiling Fan(s), Zoned
Flooring Tile, Wood
Fireplaces Type Gas, Great Room
Fireplace true
Appliance Bar Fridge, Dishwasher, Disposal, Double Oven, Exhaust Fan, Exhaust Hood, Gas Cooktop, Microwave, Plumbed For Ice Maker, Refrigerator, Refrigerator with Ice Maker, Wall Oven, Wine Refrigerator
Exterior
Exterior Feature Hot Tub, Gas Grill, In-Ground Irrigation, Outdoor Kitchen
Garage Spaces 3.0
Fence Back Yard, Fenced
Community Features Pond, Sport Court, Walking Trails
Utilities Available Cable Connected, Electricity Connected, Gas, Underground Power Lines, Underground Utilities
Waterfront Description Pier - Community
Roof Type Shingle
Garage true
Building
Lot Description Cul-De-Sac, Pond(s), Views
Dwelling Type Site Built
Foundation Basement
Builder Name Peters
Sewer County Sewer
Water County Water
Architectural Style Contemporary
Level or Stories Two
Structure Type Brick Full
New Construction false
Construction Status Completed
Schools
Elementary Schools Weddington
Middle Schools Weddington
High Schools Weddington
Others
HOA Name Twin Lakes HOA
Senior Community false
Acceptable Financing Cash, Conventional, VA Loan
Listing Terms Cash, Conventional, VA Loan
Special Listing Condition Relocation






