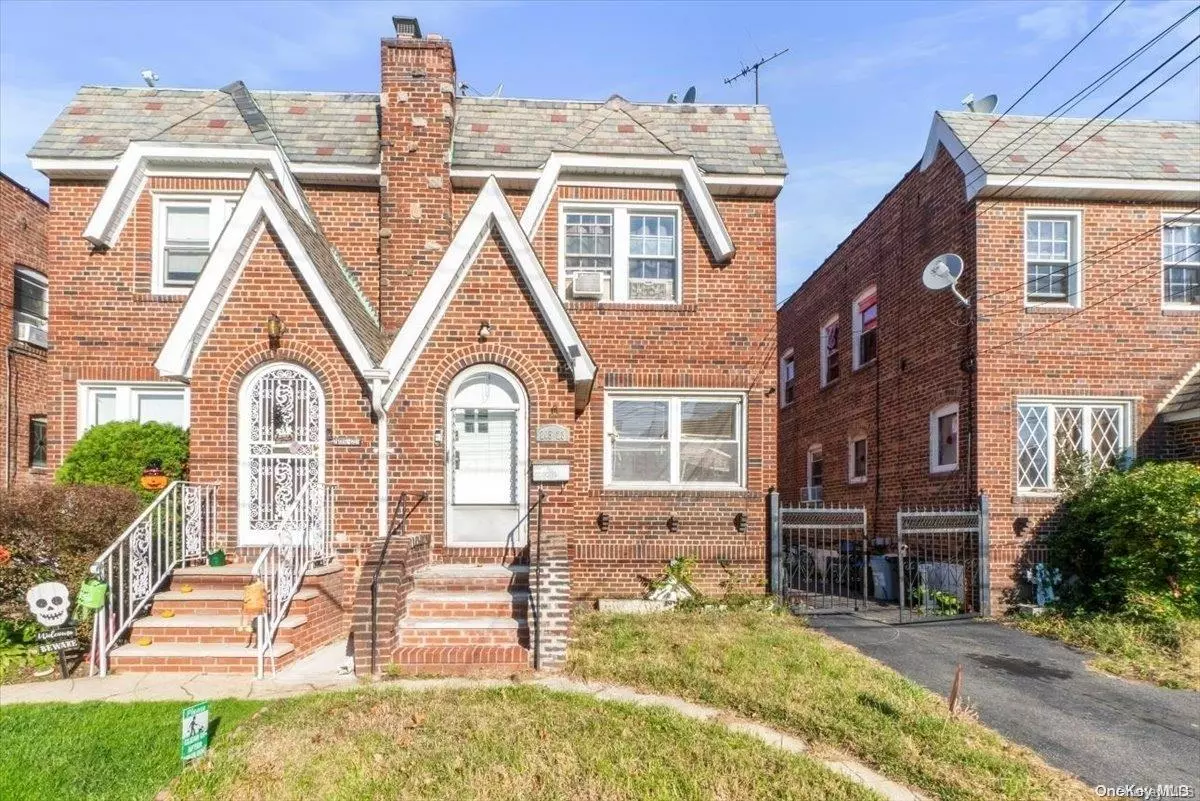
205-23 113th AVE Saint Albans, NY 11412
4 Beds
3 Baths
UPDATED:
12/03/2024 02:23 AM
Key Details
Property Type Multi-Family
Sub Type Duplex
Listing Status Pending
Purchase Type For Sale
MLS Listing ID KEYL3561207
Bedrooms 4
Full Baths 2
Half Baths 1
Originating Board onekey2
Rental Info No
Year Built 1940
Annual Tax Amount $5,484
Lot Dimensions 22x100
Property Description
Location
State NY
County Queens
Rooms
Basement Partially Finished
Interior
Heating Baseboard, Natural Gas
Cooling None
Fireplace No
Appliance Electric Water Heater
Exterior
Parking Features Detached, Private
Amenities Available Park
Private Pool No
Building
Lot Description Near Public Transit, Near School, Near Shops
Sewer Public Sewer
Water Public
Level or Stories Split Entry (Bi-Level)
Structure Type Brick
Schools
Middle Schools Is 192 Linden (The)
High Schools Excelsior Prep High School
School District Queens 29
Others
Senior Community No
Special Listing Condition None






