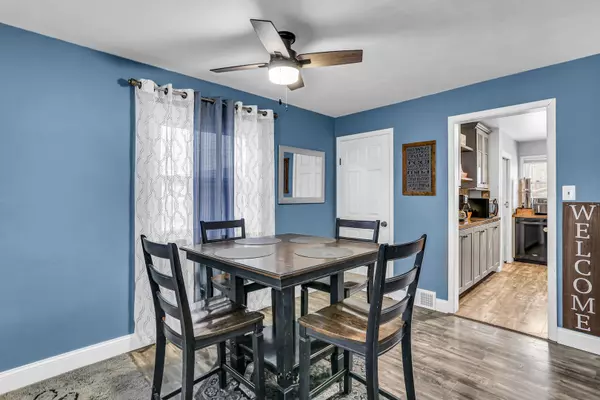
444 W Pells Street Paxton, IL 60957
3 Beds
2 Baths
1,760 SqFt
OPEN HOUSE
Sun Dec 08, 2:00pm - 4:00pm
UPDATED:
12/03/2024 08:38 AM
Key Details
Property Type Single Family Home
Sub Type Detached Single
Listing Status Active
Purchase Type For Sale
Square Footage 1,760 sqft
Price per Sqft $107
MLS Listing ID 12213706
Style Ranch
Bedrooms 3
Full Baths 2
Year Built 1955
Annual Tax Amount $2,585
Tax Year 2023
Lot Size 7,405 Sqft
Lot Dimensions 60X125
Property Description
Location
State IL
County Ford
Rooms
Basement Full
Interior
Interior Features First Floor Bedroom, First Floor Laundry, First Floor Full Bath
Heating Natural Gas, Forced Air
Cooling Central Air, Window/Wall Unit - 1
Fireplace N
Appliance Range, Dishwasher, Refrigerator
Laundry Gas Dryer Hookup, Electric Dryer Hookup, Laundry Closet
Exterior
Exterior Feature Deck
Parking Features Attached
Garage Spaces 1.0
View Y/N true
Building
Lot Description Fenced Yard
Story 1 Story
Sewer Public Sewer
Water Public
New Construction false
Schools
Elementary Schools Clara Peterson Elementary School
Middle Schools Pbl Junior High School
High Schools Pbl High School
School District 10, 10, 10
Others
HOA Fee Include None
Ownership Fee Simple
Special Listing Condition None






