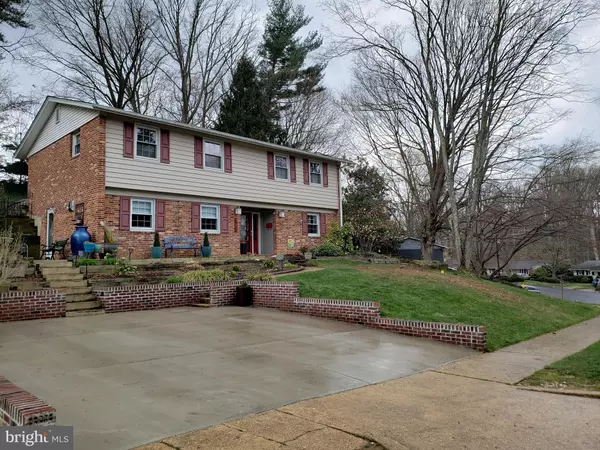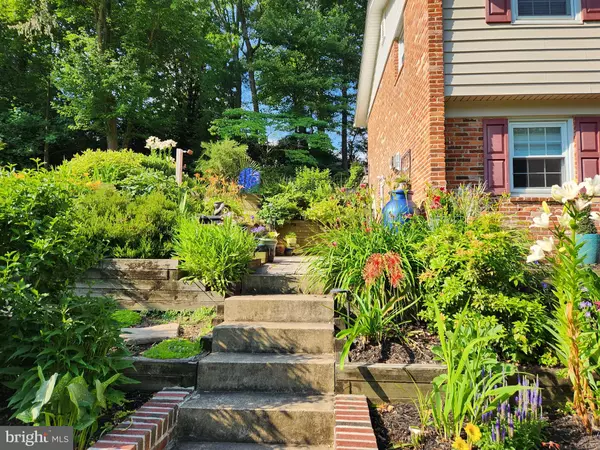
6713 FERN LN Annandale, VA 22003
4 Beds
3 Baths
1,272 SqFt
OPEN HOUSE
Sat Dec 14, 1:00pm - 4:00pm
Sun Dec 15, 2:00pm - 4:00pm
UPDATED:
11/26/2024 03:26 PM
Key Details
Property Type Single Family Home
Sub Type Detached
Listing Status Coming Soon
Purchase Type For Sale
Square Footage 1,272 sqft
Price per Sqft $667
Subdivision Sleepy Hollow Woods
MLS Listing ID VAFX2211012
Style Bi-level
Bedrooms 4
Full Baths 2
Half Baths 1
HOA Y/N N
Abv Grd Liv Area 1,272
Originating Board BRIGHT
Year Built 1960
Annual Tax Amount $8,038
Tax Year 2024
Lot Size 0.503 Acres
Acres 0.5
Property Description
Location
State VA
County Fairfax
Zoning 130
Rooms
Other Rooms Living Room, Dining Room, Primary Bedroom, Bedroom 2, Bedroom 3, Bedroom 4, Kitchen, Laundry, Recreation Room, Workshop
Basement Daylight, Partial, Heated, Improved, Interior Access, Outside Entrance, Shelving, Space For Rooms, Windows, Workshop, Other
Main Level Bedrooms 3
Interior
Interior Features Bar, Bathroom - Tub Shower, Bathroom - Walk-In Shower, Built-Ins, Carpet, Ceiling Fan(s), Combination Dining/Living, Dining Area, Entry Level Bedroom, Floor Plan - Traditional, Kitchen - Eat-In, Pantry, Primary Bath(s), Sound System, Upgraded Countertops, Wet/Dry Bar, Window Treatments, Wine Storage, Other
Hot Water Natural Gas
Cooling Central A/C
Fireplaces Number 2
Fireplaces Type Electric, Wood, Fireplace - Glass Doors
Inclusions Portable generator w/ transfer switch; 3; storage cabinets in lower-level; workbench; freezer; rec room TV mount (not TV); kitchen table; kitchen wall-mounted TV; surround sound speakers; living room wall-mounted TV; primary bedroom storage cabinets; outdoor pizza oven; mobile charcoal grill; yard tools in shed; some outdoor planters and decor; front entryway 4 yellow-painted decor pieces (mirror, bench, table & storage hooks).
Equipment Built-In Microwave, Dishwasher, Disposal, Dryer, Exhaust Fan, Extra Refrigerator/Freezer, Icemaker, Microwave, Oven/Range - Electric, Refrigerator, Stainless Steel Appliances, Washer, Water Heater - Tankless
Fireplace Y
Appliance Built-In Microwave, Dishwasher, Disposal, Dryer, Exhaust Fan, Extra Refrigerator/Freezer, Icemaker, Microwave, Oven/Range - Electric, Refrigerator, Stainless Steel Appliances, Washer, Water Heater - Tankless
Heat Source Natural Gas
Exterior
Exterior Feature Patio(s)
Water Access N
Accessibility None
Porch Patio(s)
Garage N
Building
Lot Description SideYard(s)
Story 2
Foundation Slab
Sewer Public Sewer
Water Public
Architectural Style Bi-level
Level or Stories 2
Additional Building Above Grade
New Construction N
Schools
Elementary Schools Mason Crest
Middle Schools Glasgow
High Schools Justice
School District Fairfax County Public Schools
Others
Senior Community No
Tax ID 0604 17B 0003
Ownership Fee Simple
SqFt Source Assessor
Security Features Motion Detectors
Special Listing Condition Standard







