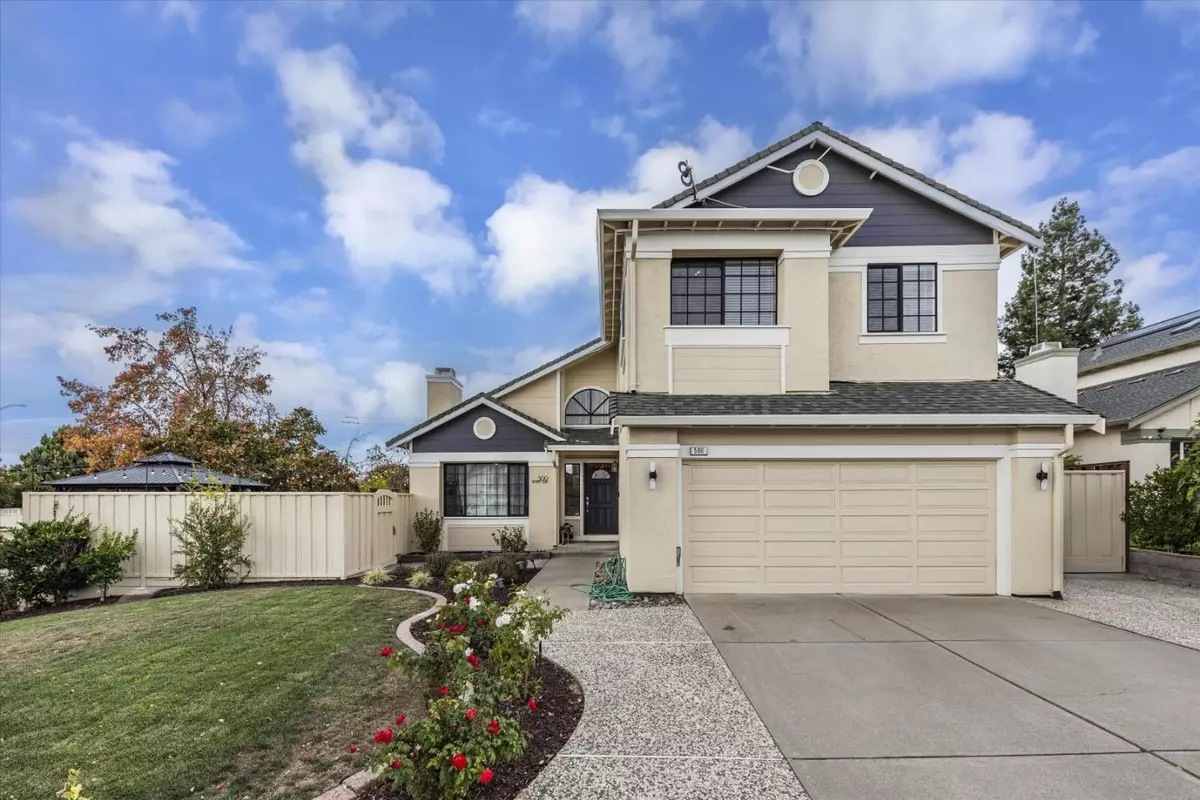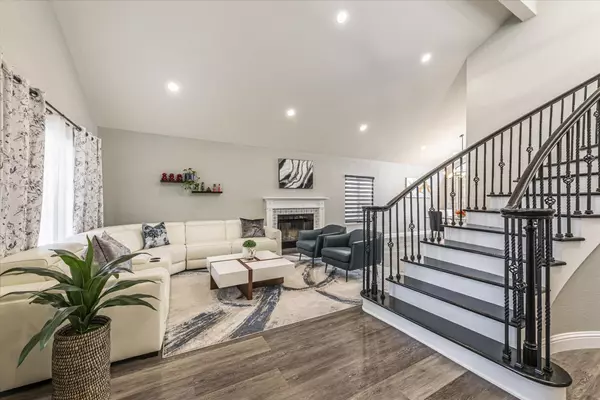REQUEST A TOUR If you would like to see this home without being there in person, select the "Virtual Tour" option and your agent will contact you to discuss available opportunities.
In-PersonVirtual Tour

$ 2,399,888
Est. payment /mo
New
500 Yampa WAY Fremont, CA 94539
5 Beds
3 Baths
2,754 SqFt
UPDATED:
11/24/2024 09:45 PM
Key Details
Property Type Single Family Home
Sub Type Single Family Home
Listing Status Active
Purchase Type For Sale
Square Footage 2,754 sqft
Price per Sqft $871
MLS Listing ID ML81987195
Bedrooms 5
Full Baths 3
Originating Board MLSListings, Inc.
Year Built 1987
Lot Size 6,300 Sqft
Property Description
Welcome to 500 Yampa Way, an extraordinary home located in the prestigious Warm Springs neighborhood, renowned for its top-rated schools & ideal location.This beautifully upgraded property boasts high-end finishes, a functional and spacious floor plan & thoughtful upgrades that make it move-in ready for even the most discerning buyers.Two-story design with 5 bedrooms and 3 full baths, including one bedroom with full bath downstairs and 4 bed & 2 baths upstairs.Soaring High Ceilings,Fully paid Tesla solar panels,Fully remodeled kitchen & Bathrooms with new countertops,cabinets,large island,recessed lighting,High-end appliances, Italian tile walls with new stand-up showers and a freestanding soak tube Updated vanities, faucets, sinks, mirrors, and tile flooring.Redesigned staircase with metal balusters for a contemporary look. Finished garage with new drywall, flooring, and an EV charging outlet.Professionally landscaped backyard and side yard with brand-new pavers, retaining walls, and a basketball hoop.All top-rated schools:Warm Springs & James Leitch Elementary, John M.Horner Junior High &Irvington High School.Ideally located near major tech hubs,shopping,dining & entertainment.Easy access to freeways (237, 680, and 880) and Warm Springs BART station ensures smooth commutes.
Location
State CA
County Alameda
Area Fremont
Zoning Residential
Rooms
Family Room Separate Family Room
Dining Room Dining Area
Interior
Heating Central Forced Air
Cooling Central AC
Fireplaces Type Family Room, Living Room
Exterior
Garage Attached Garage
Garage Spaces 2.0
Utilities Available Public Utilities
Roof Type Shingle
Building
Foundation Crawl Space
Sewer Sewer - Public
Water Public
Others
Tax ID 519-1703-005
Special Listing Condition Not Applicable

© 2024 MLSListings Inc. All rights reserved.
Listed by Shawn Jahan • Realty World Dominion






