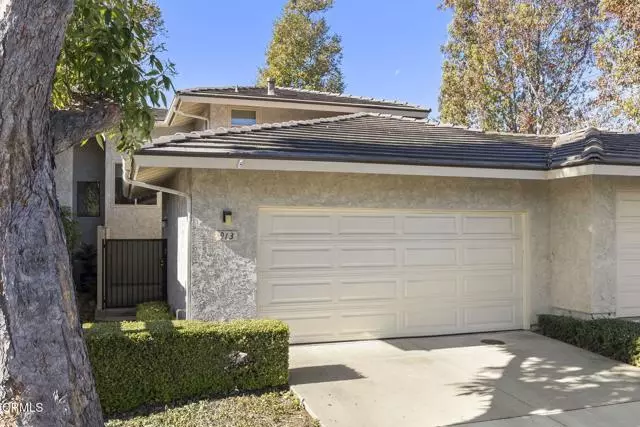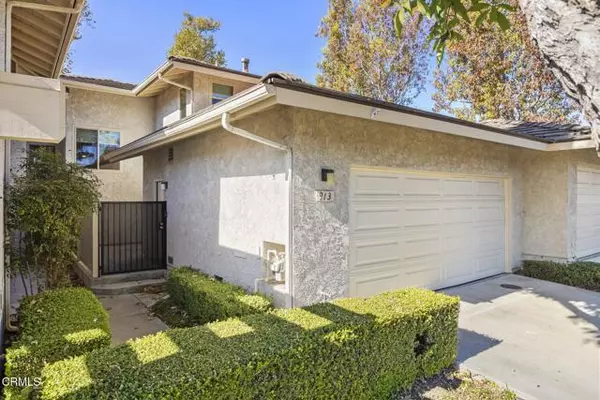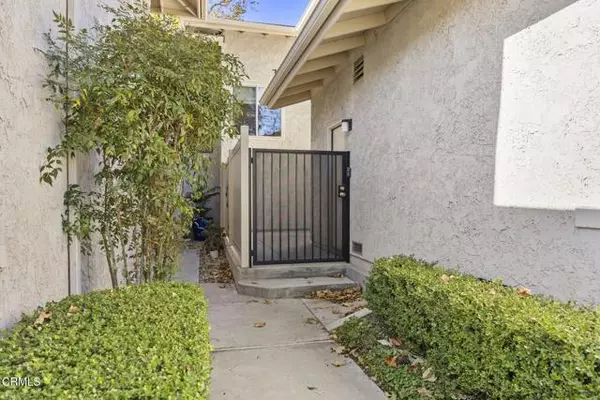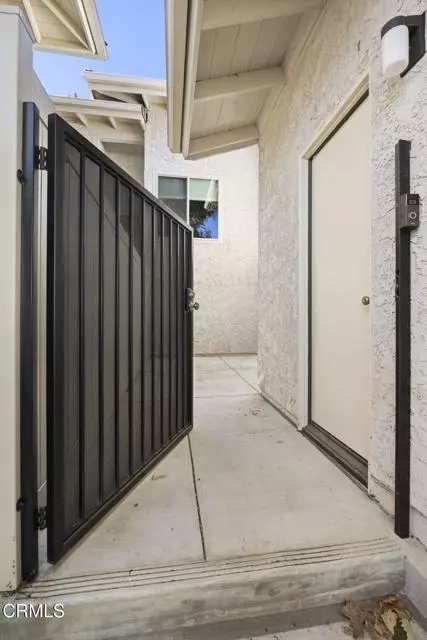
913 Tennyson Lane Ventura, CA 93003
3 Beds
3 Baths
1,293 SqFt
UPDATED:
11/28/2024 04:31 AM
Key Details
Property Type Condo
Listing Status Active
Purchase Type For Sale
Square Footage 1,293 sqft
Price per Sqft $571
MLS Listing ID V1-26690
Style All Other Attached
Bedrooms 3
Full Baths 2
Half Baths 1
Construction Status Updated/Remodeled
HOA Fees $500/mo
HOA Y/N Yes
Year Built 1984
Property Description
Discover this beautifully upgraded La Ventana townhouse nestled in an interior location that backs to a lush greenbelt. Upon entry, you're welcomed by soaring cathedral ceilings and a cozy living room featuring a brick fireplace. The open floor plan seamlessly connects the dining area and kitchen. The remodeled kitchen boasts granite countertops, a stylish tile backsplash, gas stove and is open to the dining area. Wood-like flooring throughout the home enhances every room.Conveniently located downstairs is one of the three bedrooms with a slider to the front patio that could be a perfect office. Upstairs you will find the other bedrooms including the primary bedroom. The bathrooms have been updated with granite counters, tile backsplashes, and tiled tub/shower enclosures. Relax and unwind on the back patio which boasts your own lemon tree and views of greenbelt! Additional amenities include front gated patio, recessed lighting, air conditioning, water softening system, community pool & spa and more! Attached garage with direct access includes an upgraded laundry area with new cabinets and countertop, workbench with extra storage shelves and electric vehicle charging outlet. This property is ideally located near walking trails, the government center, shopping, grocery stores, and Kimball recreation park, with easy access to major freeways.
Location
State CA
County Ventura
Area Ventura (93003)
Interior
Interior Features Granite Counters
Cooling Central Forced Air
Flooring Other/Remarks
Fireplaces Type FP in Living Room, Gas
Equipment Microwave, Gas Stove
Appliance Microwave, Gas Stove
Laundry Other/Remarks
Exterior
Parking Features Direct Garage Access
Garage Spaces 2.0
Fence Stucco Wall, Wrought Iron
Pool Below Ground, Community/Common
Total Parking Spaces 2
Building
Lot Description Sidewalks
Story 2
Sewer Public Sewer
Water Public
Architectural Style Traditional
Level or Stories 2 Story
Construction Status Updated/Remodeled
Others
Monthly Total Fees $500
Acceptable Financing Cash, Conventional, Submit
Listing Terms Cash, Conventional, Submit
Special Listing Condition Standard







