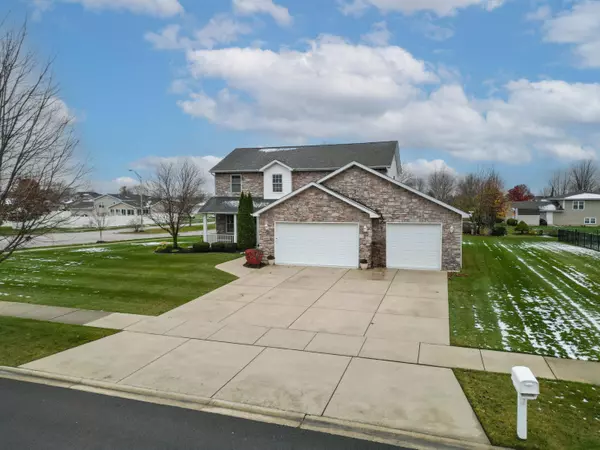
10680 Northcote DR St. John, IN 46373
4 Beds
4 Baths
3,706 SqFt
UPDATED:
11/23/2024 11:02 PM
Key Details
Property Type Single Family Home
Sub Type Single Family Residence
Listing Status Active
Purchase Type For Sale
Square Footage 3,706 sqft
Price per Sqft $161
Subdivision Weston Rdg 04
MLS Listing ID 813310
Style Traditional
Bedrooms 4
Full Baths 2
Half Baths 1
Three Quarter Bath 1
HOA Fees $135
Year Built 2005
Annual Tax Amount $4,094
Tax Year 2023
Lot Size 0.375 Acres
Acres 0.3747
Lot Dimensions 124x137
Property Description
Location
State IN
County Lake
Zoning Residential
Interior
Interior Features Bar, Storage, Walk-In Closet(s), Vaulted Ceiling(s), Tray Ceiling(s), High Ceilings, Laminate Counters, Kitchen Island, His and Hers Closets, Double Vanity, Eat-in Kitchen, Chandelier, Ceiling Fan(s)
Heating Forced Air, Natural Gas
Fireplaces Number 1
Fireplace Y
Appliance Dishwasher, Washer, Microwave, Refrigerator, Gas Range, Gas Water Heater, Dryer, Disposal
Exterior
Exterior Feature Rain Gutters
Garage Spaces 3.5
View Y/N true
View true
Building
Lot Description Back Yard, Landscaped, Rectangular Lot, Level, Few Trees, Front Yard, Corner Lot
Story Two
Schools
School District Hanover
Others
HOA Fee Include Maintenance Grounds
Tax ID 451505304023000015
SqFt Source Assessor
Acceptable Financing NRA20241123174427670073000000
Listing Terms NRA20241123174427670073000000






