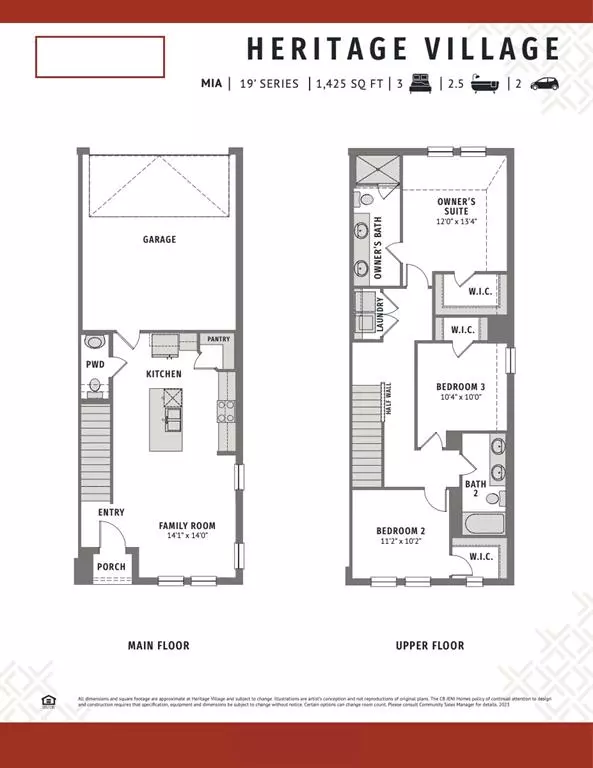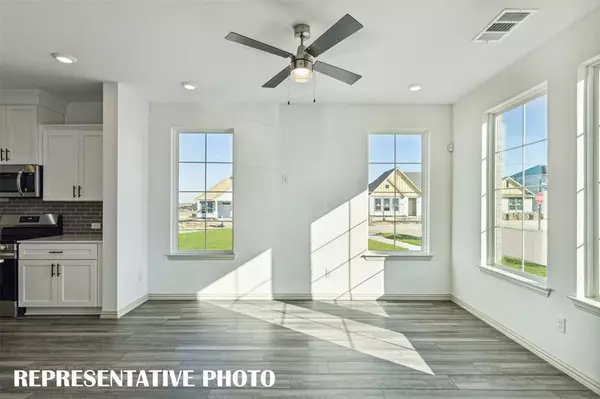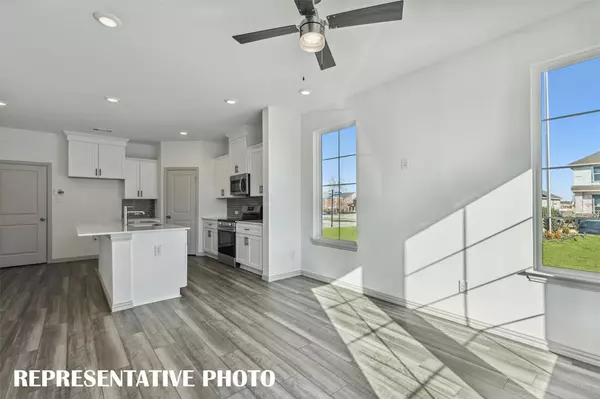
5364 Springlake Parkway Haltom City, TX 76117
3 Beds
3 Baths
1,425 SqFt
UPDATED:
11/24/2024 01:00 PM
Key Details
Property Type Townhouse
Sub Type Townhouse
Listing Status Active
Purchase Type For Sale
Square Footage 1,425 sqft
Price per Sqft $223
Subdivision Heritage Village
MLS Listing ID 20784785
Style Traditional
Bedrooms 3
Full Baths 2
Half Baths 1
HOA Fees $250/mo
HOA Y/N Mandatory
Year Built 2024
Lot Size 1,646 Sqft
Acres 0.0378
Property Description
Location
State TX
County Tarrant
Community Community Sprinkler, Curbs, Park, Playground, Sidewalks
Direction From the intersection of NE Loop 820 and 377-Denton Hwy, south on 377, right on Springlake Pkwy, left on Ancestry St, right on Legacy St. Model Home & Sales Office on your right at 5263 Legacy Street.
Rooms
Dining Room 1
Interior
Interior Features Cable TV Available, Decorative Lighting, Double Vanity, High Speed Internet Available, Open Floorplan, Pantry, Smart Home System, Vaulted Ceiling(s), Walk-In Closet(s)
Heating Central, Natural Gas
Cooling Ceiling Fan(s), Central Air, Electric
Flooring Carpet, Ceramic Tile, Luxury Vinyl Plank
Equipment Irrigation Equipment
Appliance Dishwasher, Disposal, Electric Range, Microwave, Tankless Water Heater, Vented Exhaust Fan
Heat Source Central, Natural Gas
Laundry Electric Dryer Hookup, In Hall, Full Size W/D Area, Washer Hookup
Exterior
Exterior Feature Covered Patio/Porch, Rain Gutters
Garage Spaces 2.0
Fence None
Community Features Community Sprinkler, Curbs, Park, Playground, Sidewalks
Utilities Available Cable Available, City Sewer, City Water, Community Mailbox, Concrete, Curbs, Individual Gas Meter, Individual Water Meter, Sidewalk, Underground Utilities
Roof Type Composition
Total Parking Spaces 2
Garage Yes
Building
Lot Description Corner Lot, Landscaped, No Backyard Grass, Sprinkler System, Subdivision
Story Two
Foundation Slab
Level or Stories Two
Structure Type Board & Batten Siding,Brick,Wood
Schools
Elementary Schools Stowe
Middle Schools Northoaks
High Schools Haltom
School District Birdville Isd
Others
Ownership CB JENI Homes
Acceptable Financing Cash, Conventional, FHA, VA Loan
Listing Terms Cash, Conventional, FHA, VA Loan







