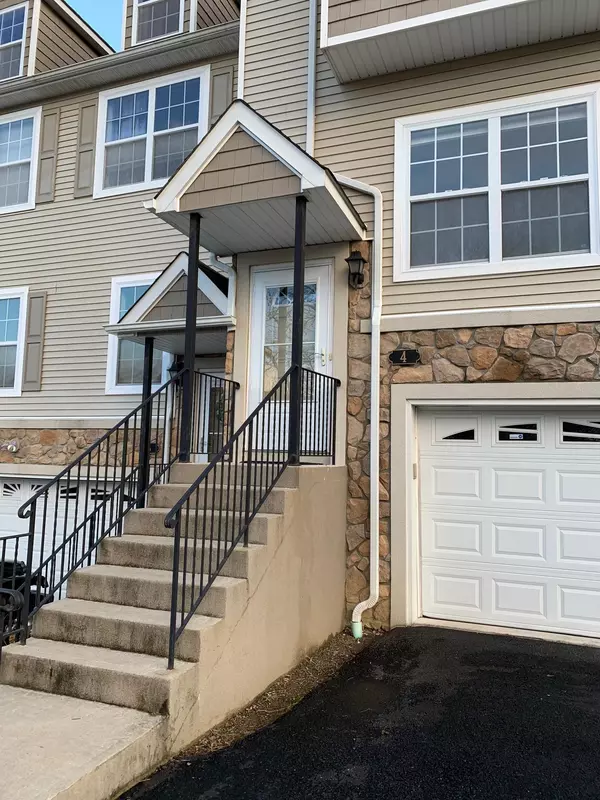
4 Peter Turner RD Monroe, NY 10950
3 Beds
3 Baths
2,176 SqFt
UPDATED:
11/24/2024 01:07 AM
Key Details
Property Type Townhouse
Sub Type Townhouse
Listing Status Active
Purchase Type For Rent
Square Footage 2,176 sqft
Subdivision Hidden Creek At Monroe
MLS Listing ID KEY800815
Style Other
Bedrooms 3
Full Baths 2
Half Baths 1
Originating Board onekey2
Rental Info No
Year Built 2010
Lot Size 435 Sqft
Acres 0.01
Property Description
Location
State NY
County Orange County
Rooms
Basement Finished, Walk-Out Access
Interior
Interior Features Cathedral Ceiling(s), Chefs Kitchen, Double Vanity, Eat-in Kitchen, Entrance Foyer, Granite Counters, High Ceilings, Primary Bathroom, Recessed Lighting, Soaking Tub, Storage, Walk-In Closet(s)
Heating Forced Air, Natural Gas
Cooling Central Air
Flooring Ceramic Tile, Hardwood
Fireplace No
Appliance Dishwasher, Dryer, Gas Range, Refrigerator, Stainless Steel Appliance(s), Washer, Gas Water Heater
Laundry In Unit, Laundry Room
Exterior
Parking Features Attached, Driveway, Garage, Storage
Garage Spaces 2.0
Pool Community
Utilities Available Electricity Connected, Natural Gas Connected, Sewer Connected, Trash Collection Private, Underground Utilities
Amenities Available Basketball Court, Clubhouse, Fitness Center, Maintenance Grounds, Park, Parking, Playground, Pool, Snow Removal, Trash
View Trees/Woods
Total Parking Spaces 4
Garage true
Building
Lot Description Landscaped, Part Wooded, Private
Story 3
Sewer Public Sewer
Water Public
Level or Stories Three Or More
Structure Type Frame,Stone,Vinyl Siding
Schools
Elementary Schools Sapphire Elementary School
Middle Schools Monroe-Woodbury Middle School
High Schools Monroe-Woodbury High School
School District Monroe-Woodbury
Others
Senior Community No
Special Listing Condition Security Deposit
Pets Allowed No






