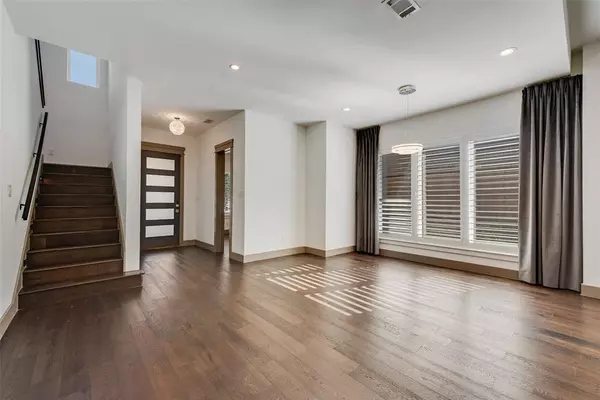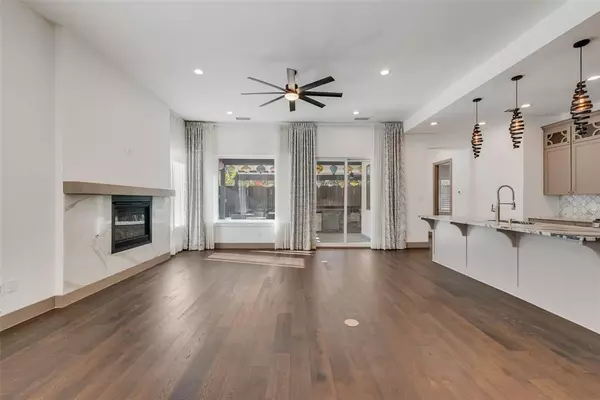
13005 Wilmington Drive Farmers Branch, TX 75234
3 Beds
5 Baths
3,200 SqFt
UPDATED:
11/24/2024 01:10 PM
Key Details
Property Type Single Family Home
Sub Type Single Family Residence
Listing Status Active
Purchase Type For Rent
Square Footage 3,200 sqft
Subdivision Farmersdell
MLS Listing ID 20784856
Bedrooms 3
Full Baths 3
Half Baths 2
PAD Fee $1
HOA Y/N None
Year Built 2020
Lot Size 7,187 Sqft
Acres 0.165
Property Description
Location
State TX
County Dallas
Direction From 635 & Josey, head north on Josey Lane. Left on Valley View. Left on Wilmington.
Rooms
Dining Room 1
Interior
Interior Features Chandelier, Decorative Lighting, Granite Counters, High Speed Internet Available, Kitchen Island, Open Floorplan, Pantry, Walk-In Closet(s)
Heating Central
Flooring Carpet, Ceramic Tile, Wood
Fireplaces Number 1
Fireplaces Type Gas, Gas Logs, Gas Starter
Appliance Dishwasher, Disposal, Electric Oven, Electric Range, Refrigerator, Vented Exhaust Fan
Heat Source Central
Laundry Electric Dryer Hookup, Utility Room, Full Size W/D Area, Washer Hookup
Exterior
Garage Spaces 2.0
Fence Wood
Utilities Available City Sewer, City Water
Roof Type Composition
Total Parking Spaces 2
Garage Yes
Building
Story Two
Foundation Slab
Level or Stories Two
Structure Type Brick
Schools
Elementary Schools Stark
Middle Schools Field
High Schools Turner
School District Carrollton-Farmers Branch Isd
Others
Pets Allowed Yes, Breed Restrictions
Restrictions No Smoking,No Sublease,Other
Ownership On Record
Pets Allowed Yes, Breed Restrictions







