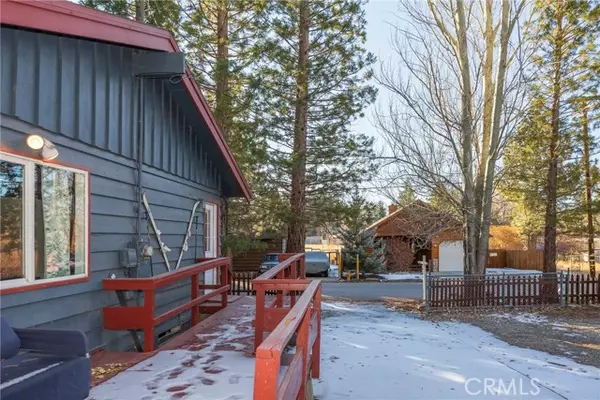REQUEST A TOUR If you would like to see this home without being there in person, select the "Virtual Tour" option and your agent will contact you to discuss available opportunities.
In-PersonVirtual Tour

Listed by John Carmody • Re/Max Big Bear
$ 439,900
Est. payment /mo
New
609 Marin Road Big Bear Lake, CA 92315
3 Beds
2 Baths
938 SqFt
UPDATED:
11/28/2024 10:00 PM
Key Details
Property Type Single Family Home
Sub Type Detached
Listing Status Active
Purchase Type For Sale
Square Footage 938 sqft
Price per Sqft $468
MLS Listing ID CRPW24238512
Bedrooms 3
Full Baths 1
HOA Y/N No
Originating Board Datashare California Regional
Year Built 1967
Lot Size 7,978 Sqft
Property Description
Nestled in the heart of Big Bear Lake Village, this charming cabin offers the perfect blend of classic rustic charm and modern amenities. Located just minutes from shops, restaurants, and the marina, this home provides the ideal setting for both relaxation and adventure. Boasting just under 1,000 sq. ft. of living space on a generous 7,978 sq. ft. corner lot, this cozy retreat features spacious bedrooms, a full bathroom, and an additional half bathroom for convenience. The inviting interior, with recent updates including fresh paint, showcases warm wood accents throughout, enhancing its cozy cabin ambiance. The spacious living room, bathed in natural light, is perfect for entertaining or unwinding by the wood-burning fireplace. The well-equipped kitchen offers ample cabinet space and modern appliances, making meal preparation a delight. Step outside to enjoy the fresh mountain air on the cozy deck, ideal for BBQs and outdoor gatherings. The property also includes a detached 10x10 shed, providing extra storage space for all your needs. With its prime location, modern comforts, and charming features, this home is a must-see for anyone seeking a perfect mountain getaway in Big Bear Lake Village.
Location
State CA
County San Bernardino
Interior
Heating Wall Furnace
Cooling None
Flooring Laminate
Fireplaces Type Living Room
Fireplace Yes
Appliance Disposal, Gas Range, Refrigerator
Laundry Gas Dryer Hookup, Other
Exterior
Pool None
View Trees/Woods, Other
Private Pool false
Building
Lot Description Level
Story 1
Water Public
Architectural Style Custom
Schools
School District Bear Valley Unified

© 2024 BEAR, CCAR, bridgeMLS. This information is deemed reliable but not verified or guaranteed. This information is being provided by the Bay East MLS or Contra Costa MLS or bridgeMLS. The listings presented here may or may not be listed by the Broker/Agent operating this website.






