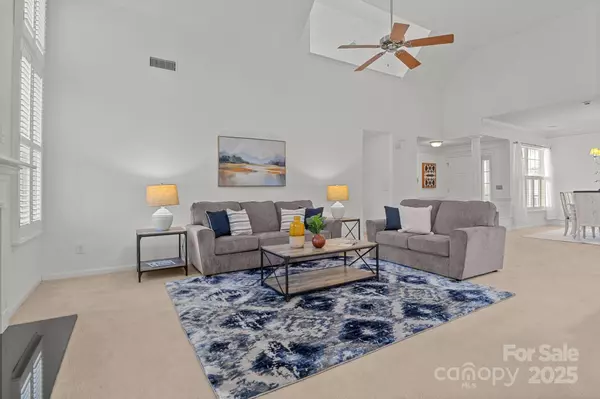13401 Centennial Commons Pkwy Huntersville, NC 28078
3 Beds
2 Baths
2,566 SqFt
UPDATED:
01/19/2025 07:06 PM
Key Details
Property Type Single Family Home
Sub Type Single Family Residence
Listing Status Active
Purchase Type For Sale
Square Footage 2,566 sqft
Price per Sqft $204
Subdivision Centennial
MLS Listing ID 4202862
Style Transitional
Bedrooms 3
Full Baths 2
HOA Fees $650/ann
HOA Y/N 1
Abv Grd Liv Area 2,566
Year Built 2006
Lot Size 8,276 Sqft
Acres 0.19
Property Description
Location
State NC
County Mecklenburg
Zoning NR
Rooms
Main Level Bedrooms 3
Main Level Primary Bedroom
Main Level Bedroom(s)
Main Level Bathroom-Full
Main Level Bathroom-Full
Main Level Bedroom(s)
Upper Level Loft
Main Level Kitchen
Main Level Living Room
Main Level Dining Area
Main Level Breakfast
Main Level Laundry
Interior
Interior Features Garden Tub, Open Floorplan, Pantry, Split Bedroom, Walk-In Closet(s)
Heating Central, Heat Pump
Cooling Ceiling Fan(s), Central Air
Flooring Carpet, Hardwood, Tile
Fireplaces Type Gas Log, Living Room
Fireplace true
Appliance Dishwasher, Disposal, Dryer, Electric Water Heater, Microwave, Refrigerator, Washer, Washer/Dryer
Exterior
Garage Spaces 2.0
Community Features Clubhouse, Outdoor Pool, Playground
Waterfront Description None
Garage true
Building
Lot Description Cleared, Level
Dwelling Type Site Built
Foundation Slab
Builder Name MI Homes
Sewer Public Sewer
Water City
Architectural Style Transitional
Level or Stories One and One Half
Structure Type Vinyl
New Construction false
Schools
Elementary Schools Blythe
Middle Schools J.M. Alexander
High Schools North Mecklenburg
Others
HOA Name Cedar Management
Senior Community false
Restrictions Architectural Review,Subdivision
Acceptable Financing Cash, Conventional, FHA, VA Loan
Listing Terms Cash, Conventional, FHA, VA Loan
Special Listing Condition None





