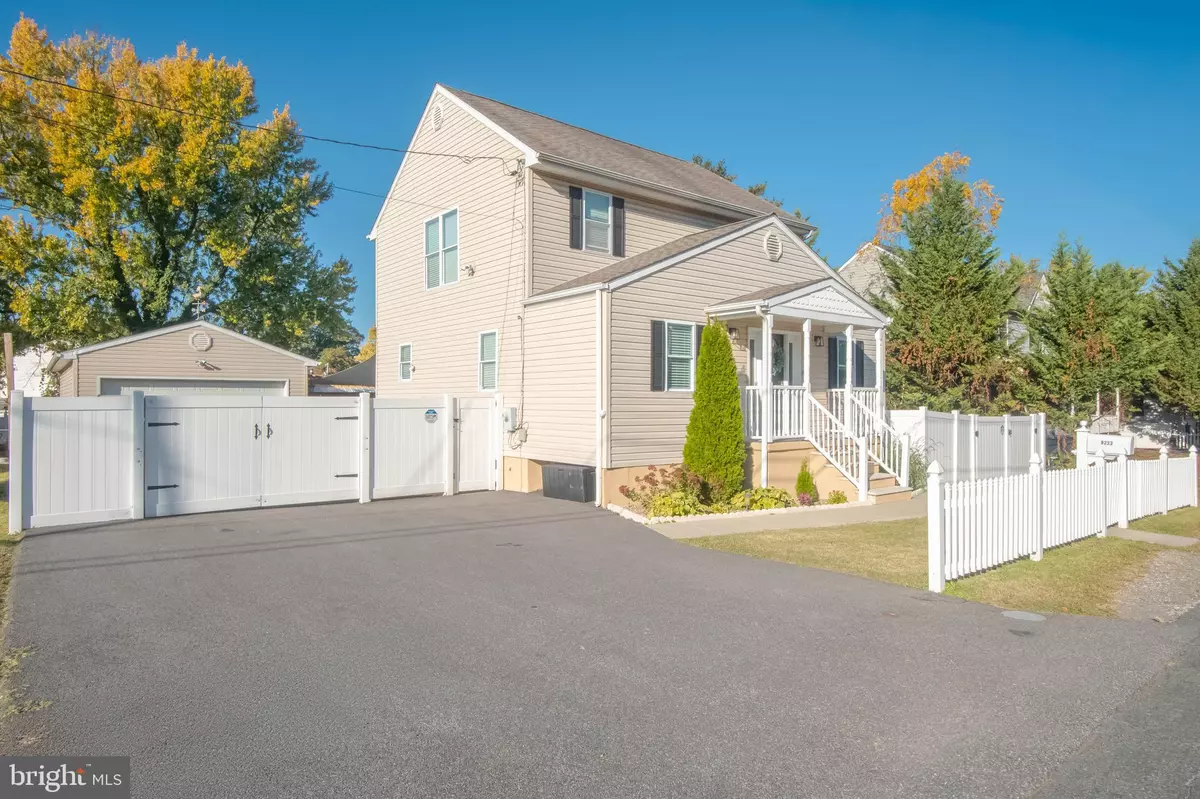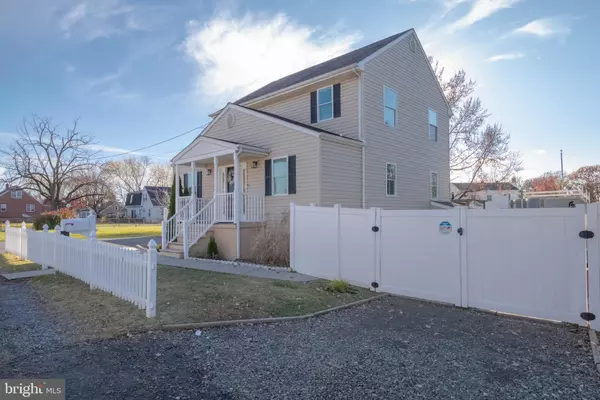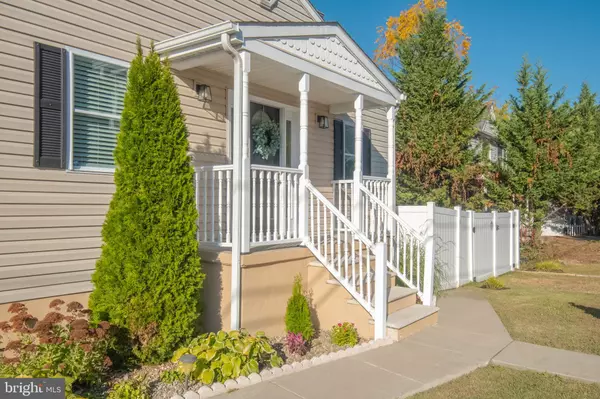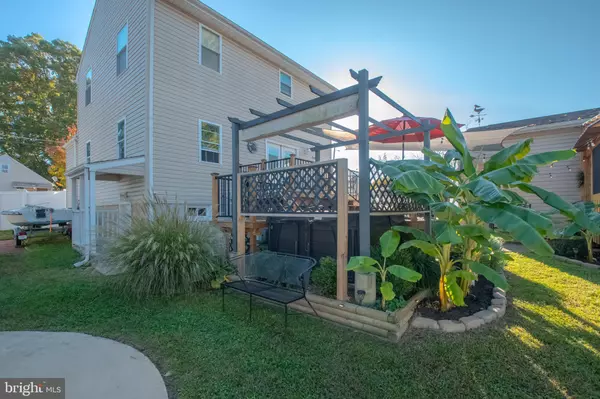
8223 BEAR CREEK DR Dundalk, MD 21222
3 Beds
3 Baths
1,568 SqFt
UPDATED:
12/08/2024 11:31 PM
Key Details
Property Type Single Family Home
Sub Type Detached
Listing Status Active
Purchase Type For Sale
Square Footage 1,568 sqft
Price per Sqft $331
Subdivision Baltimore County
MLS Listing ID MDBC2113466
Style Colonial
Bedrooms 3
Full Baths 3
HOA Y/N N
Abv Grd Liv Area 1,568
Originating Board BRIGHT
Year Built 2007
Annual Tax Amount $3,183
Tax Year 2024
Lot Size 9,375 Sqft
Acres 0.22
Lot Dimensions 1.00 x
Property Description
One of the highlights of this property is the enclosed TIKI room, complete with a built-in bar. Imagine enjoying tropical drinks and hosting gatherings in this unique space. Adjacent to the TIKI room is a hot tub, surrounded by a three-tier deck. The lush surroundings, including banana trees, create a private oasis for relaxation and entertainment.
On the first level of the house, you'll find a den that can easily be transformed into a second master suite, as it features a brand new full bathroom. The primary bedroom offers a spacious walk-in closet and beautiful lighting fixtures. The second bedroom has been converted into a theater room, with Top of the line equipment , including the projection screen, will stay with the home. The third bedroom features ceiling fan and large closet. The entire home is extremely elegant.
The basement of this property has an insulated ceiling, providing a comfortable and energy-efficient space. Lower level has plenty storage space with shelving and walk out door to the patio and back yard. On the left side is the garage and more parking spaces. Additionally, on the right side, there is a parking for a full size 30' RV or Boat.
In every detail, this home is truly amazing. It combines functionality, luxury, and unique features that make it stand out from the rest. Don't miss the opportunity to make this your dream home.
Location
State MD
County Baltimore
Zoning RESIDENTIAL
Rooms
Other Rooms Living Room, Dining Room, Primary Bedroom, Bedroom 2, Bedroom 3, Kitchen, Den, Bathroom 2, Primary Bathroom
Basement Daylight, Full, Partially Finished, Sump Pump
Interior
Interior Features Carpet, Ceiling Fan(s), Floor Plan - Open, Primary Bath(s), Kitchen - Gourmet, Kitchen - Table Space
Hot Water Electric
Heating Heat Pump(s)
Cooling Central A/C
Flooring Luxury Vinyl Plank, Carpet
Equipment Built-In Microwave, Built-In Range, Dishwasher, Dryer, Oven - Single, Oven/Range - Electric, Range Hood, Refrigerator, Stainless Steel Appliances, Washer, Water Heater
Fireplace N
Window Features Double Pane,Replacement,Screens,Sliding
Appliance Built-In Microwave, Built-In Range, Dishwasher, Dryer, Oven - Single, Oven/Range - Electric, Range Hood, Refrigerator, Stainless Steel Appliances, Washer, Water Heater
Heat Source Natural Gas
Laundry Lower Floor, Washer In Unit, Dryer In Unit
Exterior
Exterior Feature Deck(s)
Parking Features Garage - Front Entry, Oversized, Additional Storage Area
Garage Spaces 10.0
Fence Fully, Electric, Vinyl
Utilities Available Cable TV Available, Electric Available
Water Access N
Roof Type Architectural Shingle
Accessibility None
Porch Deck(s)
Total Parking Spaces 10
Garage Y
Building
Lot Description Cleared
Story 3
Foundation Block
Sewer Public Sewer
Water Public
Architectural Style Colonial
Level or Stories 3
Additional Building Above Grade, Below Grade
Structure Type Dry Wall
New Construction N
Schools
School District Baltimore County Public Schools
Others
Pets Allowed Y
Senior Community No
Tax ID 04122400013153
Ownership Fee Simple
SqFt Source Assessor
Security Features Exterior Cameras,Security Gate,Security System
Special Listing Condition Standard
Pets Allowed Number Limit







