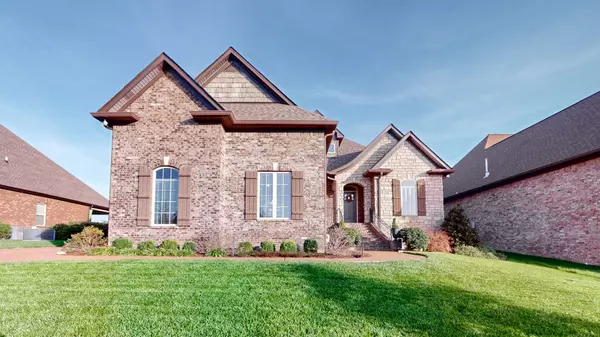
437 Whitley Way Mount Juliet, TN 37122
4 Beds
3 Baths
3,048 SqFt
UPDATED:
12/04/2024 12:47 AM
Key Details
Property Type Single Family Home
Sub Type Single Family Residence
Listing Status Active
Purchase Type For Sale
Square Footage 3,048 sqft
Price per Sqft $257
Subdivision Nichols Vale Ph2 Sec3
MLS Listing ID 2763063
Bedrooms 4
Full Baths 3
HOA Fees $65/mo
HOA Y/N Yes
Year Built 2018
Annual Tax Amount $2,369
Lot Size 0.280 Acres
Acres 0.28
Lot Dimensions 90 X 135.78
Property Description
Location
State TN
County Wilson County
Rooms
Main Level Bedrooms 2
Interior
Interior Features Built-in Features, Ceiling Fan(s), Entry Foyer, Extra Closets, High Ceilings, Open Floorplan, Storage, Walk-In Closet(s)
Heating Central, Natural Gas
Cooling Central Air, Electric
Flooring Carpet, Finished Wood, Tile
Fireplaces Number 1
Fireplace Y
Appliance Dishwasher, Disposal, Microwave
Exterior
Garage Spaces 3.0
Utilities Available Electricity Available, Water Available
View Y/N false
Private Pool false
Building
Story 2
Sewer Public Sewer
Water Public
Structure Type Brick
New Construction false
Schools
Elementary Schools Mt. Juliet Elementary
Middle Schools Mt. Juliet Middle School
High Schools Green Hill High School
Others
HOA Fee Include Recreation Facilities
Senior Community false







