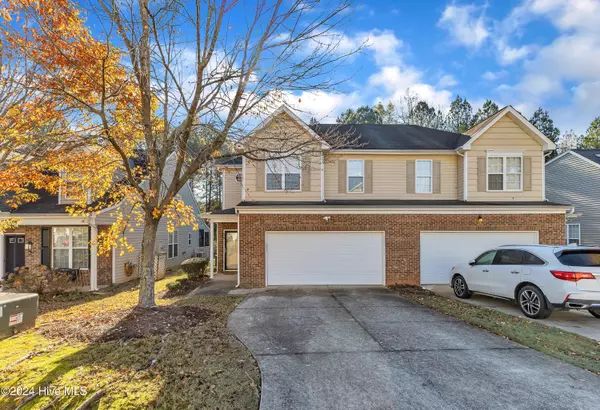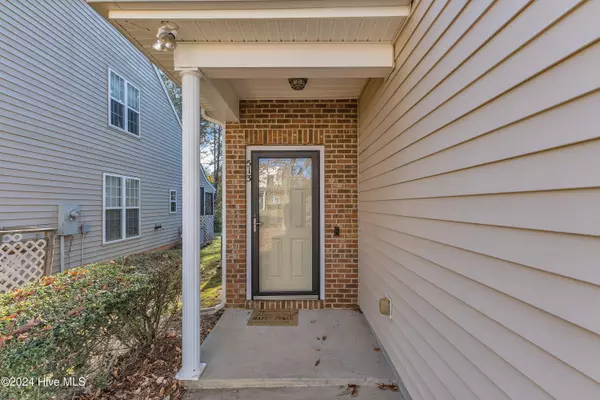
513 Woodson DR Clayton, NC 27527
3 Beds
3 Baths
1,537 SqFt
UPDATED:
11/27/2024 03:23 PM
Key Details
Property Type Townhouse
Sub Type Townhouse
Listing Status Active
Purchase Type For Sale
Square Footage 1,537 sqft
Price per Sqft $178
Subdivision Riverwood Athletic Club
MLS Listing ID 100477523
Style Wood Frame
Bedrooms 3
Full Baths 2
Half Baths 1
HOA Fees $1,596
HOA Y/N Yes
Originating Board Hive MLS
Year Built 2004
Annual Tax Amount $2,217
Lot Size 3,920 Sqft
Acres 0.09
Lot Dimensions 35.81x115.64xC36x116.73
Property Description
Conveniently located just 30 minutes from downtown Raleigh and 10 minutes from downtown Clayton, this home is also within walking distance of Riverwood Elementary and Middle Schools, as well as a coffee shop, restaurant, grocery store, and more.
Enjoy the incredible amenities of Riverwood Athletic Club, including three swimming pools, an athletic center, and direct access to the Mountain-to-Sea Trail for walking, running, biking or any outdoor activities you can imagine.
Don't miss your chance to live in a community that offers a perfect combination of comfort, convenience, and lifestyle!
Location
State NC
County Johnston
Community Riverwood Athletic Club
Zoning RES
Direction 264 to Smithfield rd. Go approximately 6 miles, turn Right onto Athletic Club Blvd. Left on Paytron Dr. Right on Woodson Dr. Home is on your right.
Location Details Mainland
Rooms
Primary Bedroom Level Non Primary Living Area
Interior
Interior Features Pantry
Heating Electric, Heat Pump
Cooling Central Air
Flooring Carpet, Vinyl, Wood
Fireplaces Type Gas Log
Fireplace Yes
Appliance Stove/Oven - Electric, Microwave - Built-In, Dishwasher
Laundry Inside
Exterior
Parking Features Attached
Garage Spaces 2.0
Utilities Available Water Connected, Sewer Connected
Roof Type Shingle
Porch Patio
Building
Story 2
Entry Level Two
Foundation Slab
Sewer Municipal Sewer
Water Municipal Water
New Construction No
Schools
Elementary Schools Riverwood Elementary School
Middle Schools Riverwood Middle School
High Schools Corinth Holders
Others
Tax ID 16i02032w
Acceptable Financing Cash, Conventional, FHA, USDA Loan, VA Loan
Listing Terms Cash, Conventional, FHA, USDA Loan, VA Loan
Special Listing Condition None







