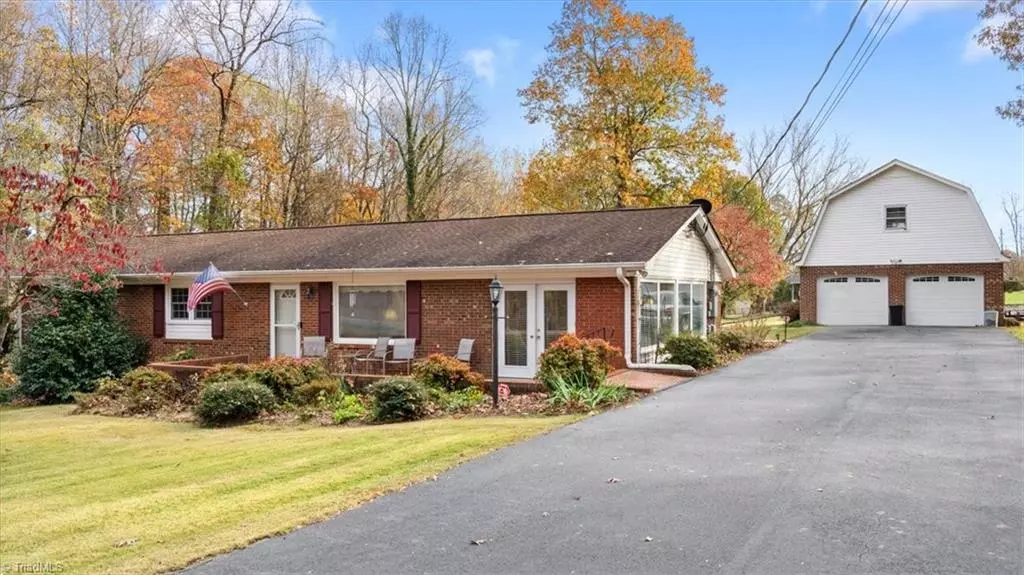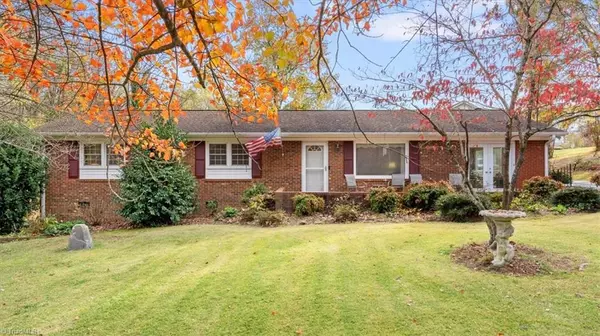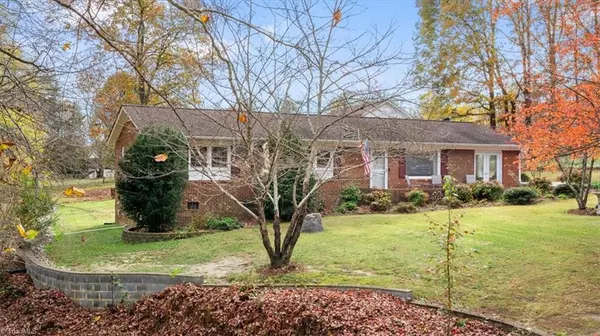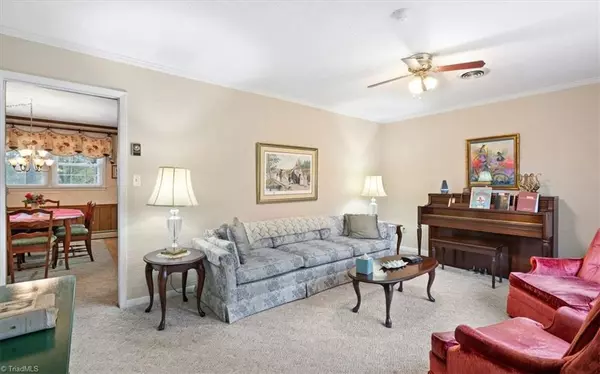REQUEST A TOUR If you would like to see this home without being there in person, select the "Virtual Tour" option and your agent will contact you to discuss available opportunities.
In-PersonVirtual Tour

$ 349,900
Est. payment /mo
New
6505 Staffordshire DR High Point, NC 27263
3 Beds
2 Baths
0.9 Acres Lot
UPDATED:
11/30/2024 09:06 PM
Key Details
Property Type Single Family Home
Sub Type Stick/Site Built
Listing Status Active
Purchase Type For Sale
MLS Listing ID 1163981
Bedrooms 3
Full Baths 2
HOA Y/N No
Originating Board Triad MLS
Year Built 1970
Lot Size 0.900 Acres
Acres 0.9
Property Description
Beautifully maintained 3-bed, 2-bath brick home offers a comfortable and spacious layout, perfect for both everyday living and entertaining. The home features a cozy living room and a separate den with a fireplace, providing ample space for relaxation and family gatherings. A bright and airy sunroom adds to the appeal, offering a peaceful spot to enjoy your morning coffee or unwind at the end of the day. The well-equipped kitchen, features a large island with barstool seating and plenty of cabinet space for all your cooking and storage needs.
Step outside to the expansive back deck and patio area—ideal for entertaining, or simply enjoying the outdoors in privacy. In addition to the lovely home, this property includes a separate lot (for a total of 0.90 acres), offering plenty of space for outdoor activities, gardening, or future expansion. The detached 2-car garage provides additional storage and parking space or can be used as flex space. Schedule a private tour today!
Step outside to the expansive back deck and patio area—ideal for entertaining, or simply enjoying the outdoors in privacy. In addition to the lovely home, this property includes a separate lot (for a total of 0.90 acres), offering plenty of space for outdoor activities, gardening, or future expansion. The detached 2-car garage provides additional storage and parking space or can be used as flex space. Schedule a private tour today!
Location
State NC
County Guilford
Rooms
Basement Crawl Space
Interior
Interior Features Ceiling Fan(s)
Heating Heat Pump, Electric, Propane
Cooling Central Air
Fireplaces Number 1
Fireplaces Type Den
Appliance Dishwasher, Slide-In Oven/Range, Electric Water Heater
Laundry Dryer Connection, Washer Hookup
Exterior
Parking Features Detached Garage
Garage Spaces 2.0
Pool None
Building
Sewer Septic Tank
Water Well
New Construction No
Others
Special Listing Condition Owner Sale

Listed by Keller Williams Realty






