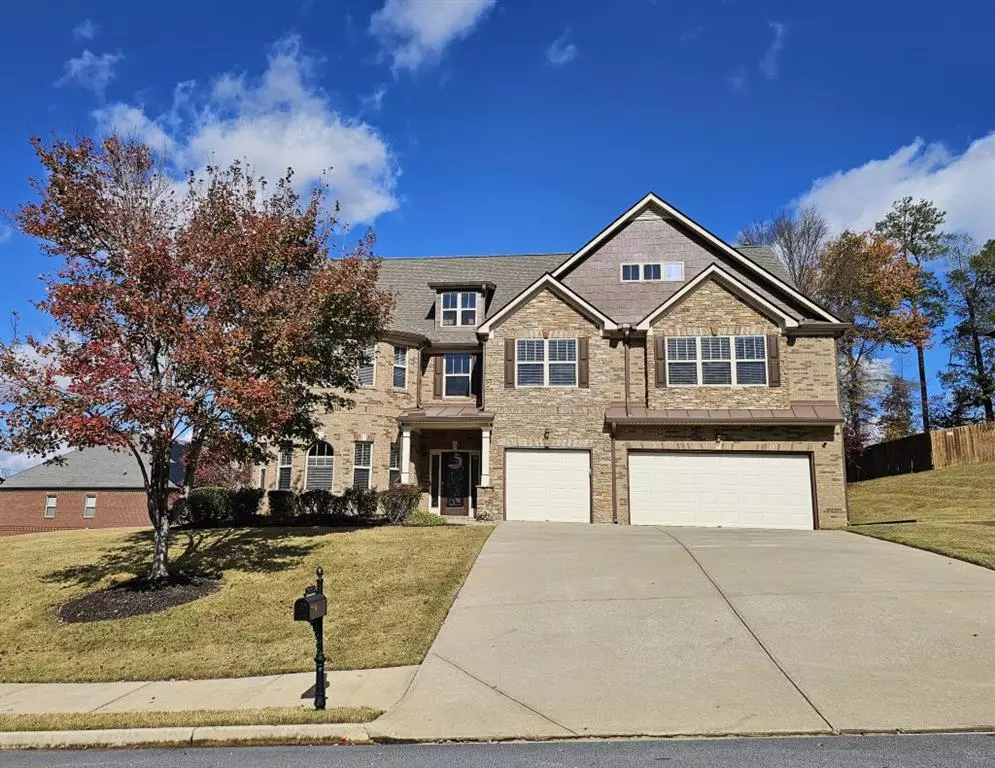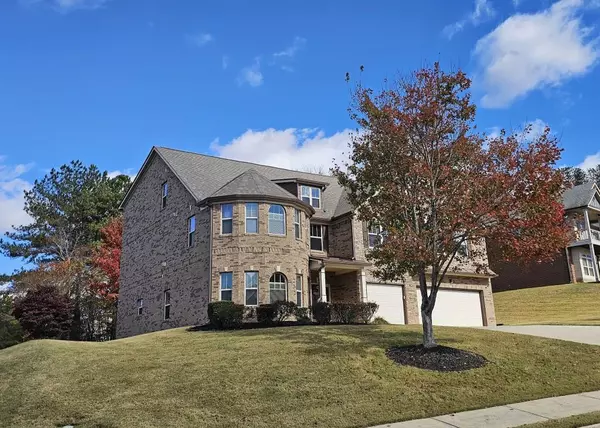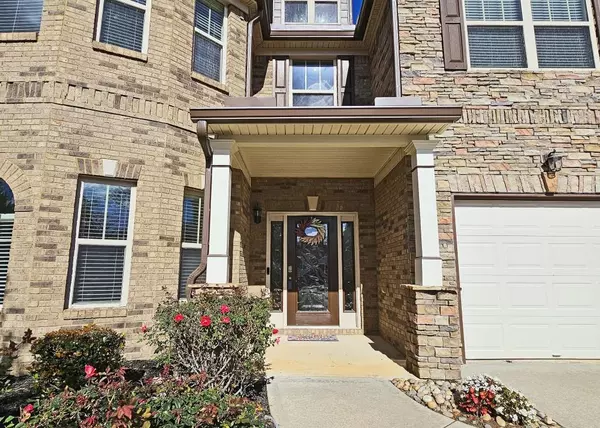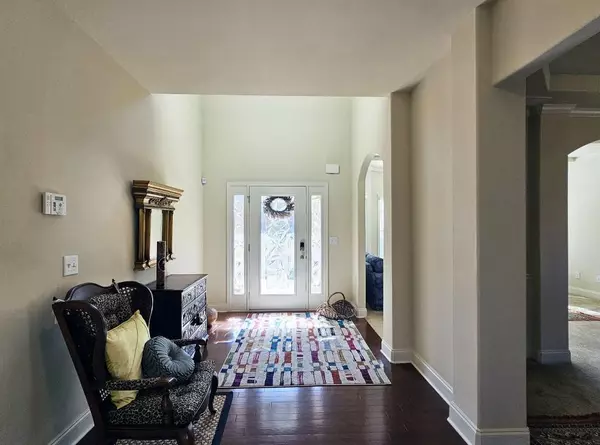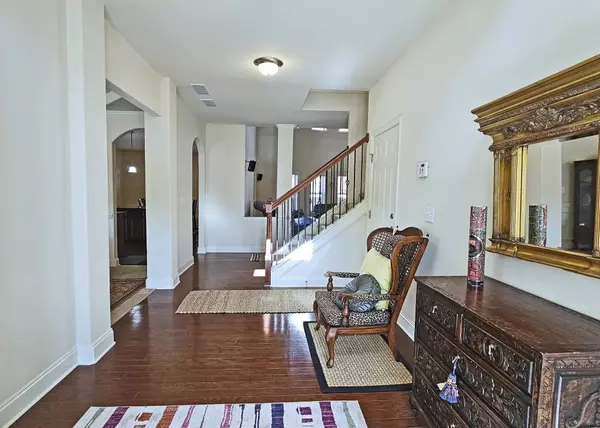
4560 Lake Hill TRL Ellenwood, GA 30294
6 Beds
5.5 Baths
5,520 SqFt
UPDATED:
11/26/2024 01:03 PM
Key Details
Property Type Single Family Home
Sub Type Single Family Residence
Listing Status Active
Purchase Type For Sale
Square Footage 5,520 sqft
Price per Sqft $114
Subdivision River Vista Estates Phase 3
MLS Listing ID 7490813
Style Other
Bedrooms 6
Full Baths 5
Half Baths 1
Construction Status Resale
HOA Y/N Yes
Originating Board First Multiple Listing Service
Year Built 2010
Annual Tax Amount $6,179
Tax Year 2023
Lot Size 0.310 Acres
Acres 0.31
Property Description
Location
State GA
County Dekalb
Lake Name None
Rooms
Bedroom Description In-Law Floorplan,Roommate Floor Plan,Split Bedroom Plan
Other Rooms None
Basement None
Main Level Bedrooms 3
Dining Room Other
Interior
Interior Features Bookcases, Disappearing Attic Stairs, Entrance Foyer, High Speed Internet, Tray Ceiling(s), Vaulted Ceiling(s), Walk-In Closet(s), Wet Bar
Heating Central
Cooling Central Air
Flooring Carpet, Hardwood, Tile
Fireplaces Number 2
Fireplaces Type Other Room
Window Features None
Appliance Dishwasher, Disposal, Double Oven, Microwave, Refrigerator
Laundry In Hall
Exterior
Exterior Feature None
Parking Features Garage Door Opener
Fence None
Pool None
Community Features Pool, Sidewalks, Tennis Court(s)
Utilities Available Cable Available, Electricity Available, Natural Gas Available, Phone Available, Underground Utilities, Water Available
Waterfront Description None
View Other
Roof Type Composition
Street Surface None
Accessibility None
Handicap Access None
Porch None
Private Pool false
Building
Lot Description Corner Lot, Level, Private
Story Three Or More
Foundation None
Sewer Septic Tank
Water Public
Architectural Style Other
Level or Stories Three Or More
Structure Type Brick,Brick 3 Sides,Wood Siding
New Construction No
Construction Status Resale
Schools
Elementary Schools Flat Rock
Middle Schools Salem
High Schools Martin Luther King Jr
Others
HOA Fee Include Swim,Tennis
Senior Community no
Restrictions false
Tax ID 15 001 01 055
Ownership Fee Simple
Acceptable Financing Cash, Conventional, FHA, VA Loan
Listing Terms Cash, Conventional, FHA, VA Loan
Financing no
Special Listing Condition None



