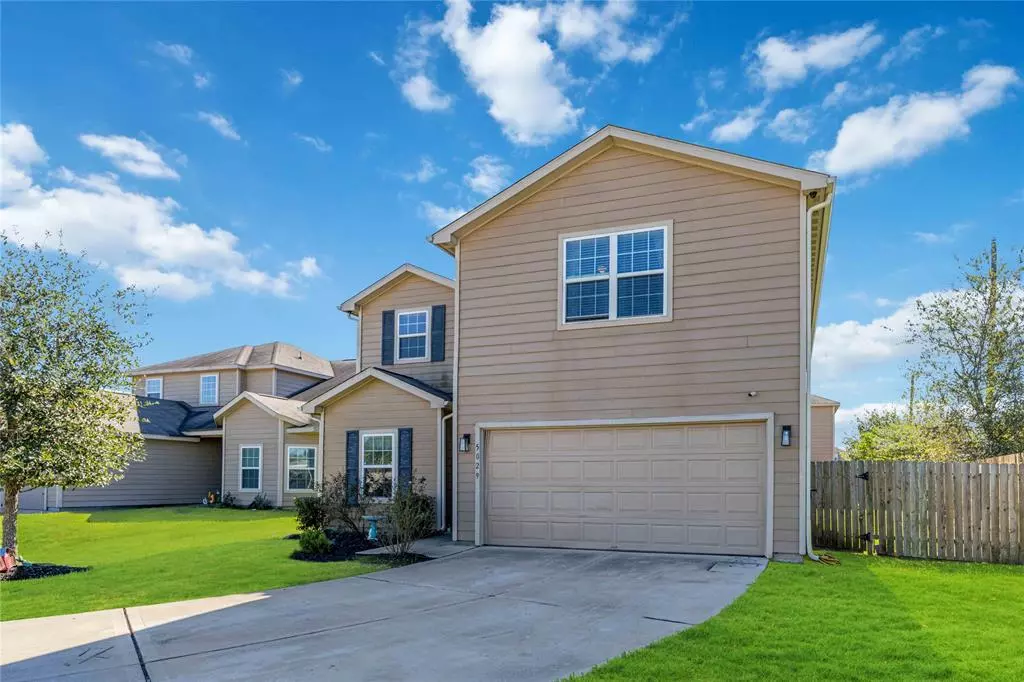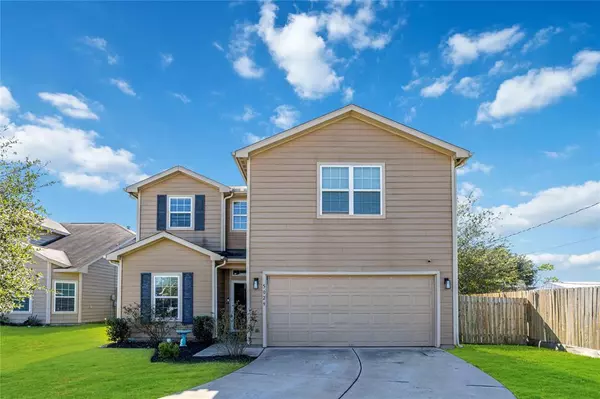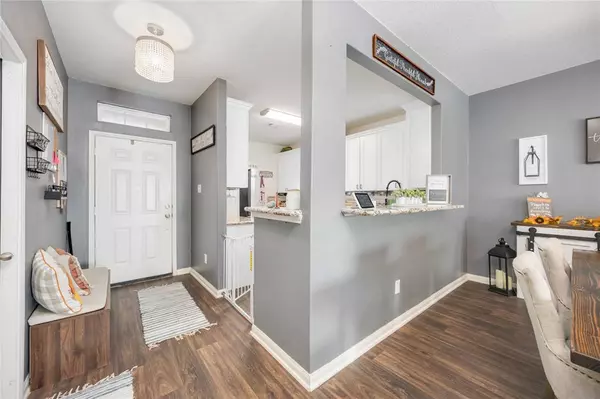
5029 Sycamore LN Brookshire, TX 77423
5 Beds
2.1 Baths
2,586 SqFt
UPDATED:
11/25/2024 07:06 PM
Key Details
Property Type Single Family Home
Listing Status Active
Purchase Type For Sale
Square Footage 2,586 sqft
Price per Sqft $123
Subdivision Crystal Lakes
MLS Listing ID 91094926
Style Traditional
Bedrooms 5
Full Baths 2
Half Baths 1
HOA Fees $436/ann
HOA Y/N 1
Year Built 2017
Annual Tax Amount $7,511
Tax Year 2024
Lot Size 6,181 Sqft
Property Description
Upstairs, you’ll find a spacious game room, ideal for family fun or movie nights, and a convenient utility room to make everyday living a breeze. Step outside to the expansive backyard, a perfect canvas for your outdoor dreams. Enjoy the added bonus of a shed, offering extra storage or workshop potential. With its impeccable design, functional layout, and sought-after upgrades, 5029 Sycamore Ln is more than just a house—it’s a place to call home. Schedule your showing today and experience the charm for yourself!
Location
State TX
County Waller
Area Fulshear/South Brookshire/Simonton
Rooms
Bedroom Description Primary Bed - 1st Floor
Other Rooms Gameroom Up, Living/Dining Combo, Utility Room in House
Master Bathroom Half Bath, Primary Bath: Separate Shower, Primary Bath: Soaking Tub, Secondary Bath(s): Tub/Shower Combo
Kitchen Pantry, Soft Closing Cabinets, Soft Closing Drawers, Under Cabinet Lighting
Interior
Interior Features Alarm System - Leased, Dryer Included, Fire/Smoke Alarm, Refrigerator Included, Washer Included, Wine/Beverage Fridge
Heating Central Electric
Cooling Central Electric, Central Gas
Flooring Carpet, Engineered Wood, Laminate
Fireplaces Number 1
Fireplaces Type Electric Fireplace
Exterior
Exterior Feature Back Yard Fenced, Storage Shed
Garage Attached Garage
Garage Spaces 2.0
Roof Type Composition
Street Surface Asphalt
Private Pool No
Building
Lot Description Cul-De-Sac
Dwelling Type Free Standing
Story 2
Foundation Slab
Lot Size Range 0 Up To 1/4 Acre
Sewer Public Sewer
Water Public Water
Structure Type Cement Board
New Construction No
Schools
Elementary Schools Royal Elementary School
Middle Schools Royal Junior High School
High Schools Royal High School
School District 44 - Royal
Others
Senior Community No
Restrictions Deed Restrictions
Tax ID 444400-002-009-000
Ownership Full Ownership
Energy Description Ceiling Fans,Digital Program Thermostat,Energy Star Appliances
Acceptable Financing Cash Sale, Conventional, FHA, VA
Tax Rate 2.34
Disclosures Other Disclosures, Sellers Disclosure
Listing Terms Cash Sale, Conventional, FHA, VA
Financing Cash Sale,Conventional,FHA,VA
Special Listing Condition Other Disclosures, Sellers Disclosure







