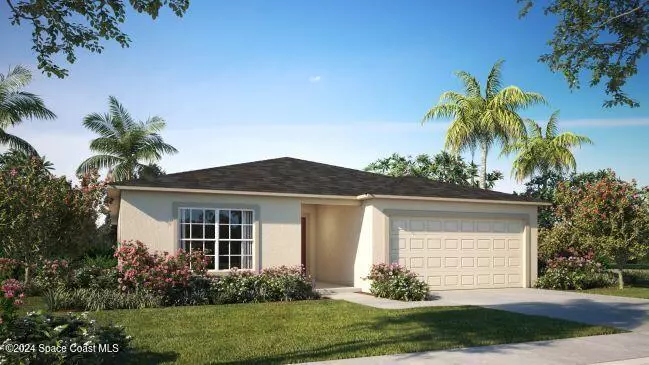
1061 Saint Johns ST SE Palm Bay, FL 32909
4 Beds
2 Baths
1,876 SqFt
UPDATED:
11/29/2024 04:34 AM
Key Details
Property Type Single Family Home
Sub Type Single Family Residence
Listing Status Active
Purchase Type For Sale
Square Footage 1,876 sqft
Price per Sqft $164
Subdivision Port Malabar Unit 17
MLS Listing ID 1030583
Style Ranch,Other
Bedrooms 4
Full Baths 2
HOA Y/N No
Total Fin. Sqft 1876
Originating Board Space Coast MLS (Space Coast Association of REALTORS®)
Annual Tax Amount $319
Tax Year 2022
Lot Size 10,019 Sqft
Acres 0.23
Property Description
As you step inside, the foyer opens to an expansive great room, offering a sense of spaciousness that invites you to relax and unwind. This seamless flow leads to the dining area and an upgraded kitchen, complete with elegant shaker cabinets—ideal for both everyday living and entertaining. Just off the flex space, an extended patio provides the perfect setting for outdoor dining, lounging, or hosting friends and family. The secondary bedrooms are thoughtfully positioned on the opposite side of the home from the master suite, ensuring privacy and tranquility. The master suite is your personal retreat, featuring a luxurious owner's bathroom with a walk-in shower, dual vanities, and beautifully crafted shaker cabinets. A spacious walk-in closet adds convenience and ample storage, elevating your daily living experience.
With Smart Home Technology, including a Ring Video Doorbell, Smart Thermostat, and Keyless Entry Smart Door Lock, this home combines cutting-edge convenience and security, all at the touch of a button. Whether you're relaxing indoors or enjoying the beautiful Florida weather, this home offers the perfect blend of style, comfort, and modern technology, making it the ideal choice for your next move in Palm Bay.
Location
State FL
County Brevard
Area 343 - Se Palm Bay
Direction From I-95 North, take exit 176 for Malabar Road (FL-514) and turn right onto Malabar Road SW. After 2.5 miles, turn left onto St. Johns Street SE. Your destination will be on the right in 0.2 miles.
Interior
Interior Features Breakfast Bar, Eat-in Kitchen, Entrance Foyer, Kitchen Island, Open Floorplan, Pantry, Primary Bathroom - Shower No Tub, Primary Downstairs, Smart Home, Smart Thermostat, Walk-In Closet(s)
Heating Central, Electric
Cooling Central Air, Electric
Flooring Carpet, Tile
Furnishings Unfurnished
Appliance Disposal, Electric Oven, Electric Range, ENERGY STAR Qualified Dishwasher, ENERGY STAR Qualified Water Heater, Microwave
Laundry Electric Dryer Hookup, Washer Hookup
Exterior
Exterior Feature Storm Shutters
Parking Features Attached, Garage
Garage Spaces 2.0
Utilities Available Cable Available
Roof Type Shingle
Present Use Residential
Street Surface Paved
Porch Patio
Garage Yes
Private Pool No
Building
Lot Description Other
Faces Southeast
Story 1
Sewer Septic Tank
Water Well
Architectural Style Ranch, Other
Level or Stories One
New Construction Yes
Schools
Elementary Schools Columbia
High Schools Bayside
Others
Senior Community No
Tax ID 29-37-17-Gq-00807.0-0011.00
Security Features Smoke Detector(s),Other
Acceptable Financing Cash, Conventional, FHA, VA Loan
Listing Terms Cash, Conventional, FHA, VA Loan
Special Listing Condition Standard







