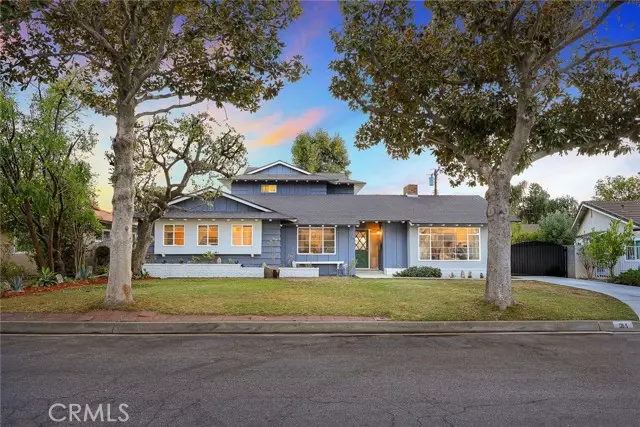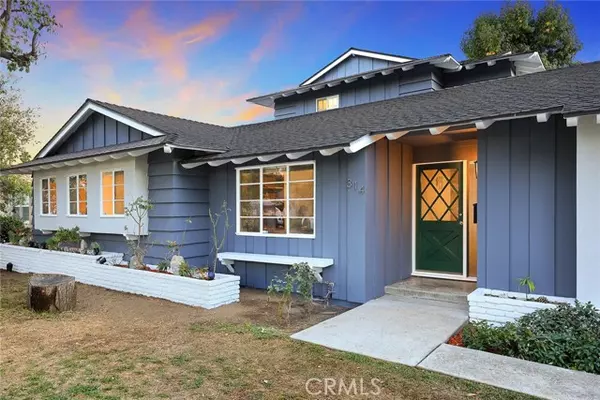
314 E WINNIE Way Arcadia, CA 91006
4 Beds
3 Baths
2,665 SqFt
OPEN HOUSE
Sat Dec 07, 2:00pm - 4:00pm
Sun Dec 08, 2:00pm - 4:00pm
UPDATED:
12/02/2024 04:37 AM
Key Details
Property Type Single Family Home
Sub Type Detached
Listing Status Active
Purchase Type For Sale
Square Footage 2,665 sqft
Price per Sqft $580
MLS Listing ID AR24230698
Style Detached
Bedrooms 4
Full Baths 3
HOA Y/N No
Year Built 1958
Lot Size 7,500 Sqft
Acres 0.1722
Property Description
FABULOUS RANCH RAMBLER, NESTLED ON A DESIRABLE, QUIET, PEACEFUL, TREE-LINED COLDESAC IN THE HEART OF ARCADIA. WELCOME TO WINNIE WAY, A TRADITIONAL RANCH-STYLE HOME FEATURING: 4 BEDROOMS, 3 BATHROOMS; 2665 SQ FT OF LIVING SPACE; 2 CAR DE-ATTACHED GARAGE; BUILT IN 1958; 7500 SQ FT LOT. FORMAL ENTRYWAY WITH SEPARATE FAMILY ROOM AND LIVING ROOM, LARGE KITCHEN WITH CENTRE ISLAND REMODELED IN 2008. LAUNDRY ROOM OFF THE KITCHEN; 3 BEDROOMS AND 2 BATHROOMS DOWNSTAIRS; LARGE MASTER SUITE WITH WALK-IN CLOSET ADDED UPSTAIRS BY PERMIT IN 2008. BONUS ROOM PERFECT FOR HOME OFFICE OF THE LIVING ROOM; LONG DRIVEWAY GATED FOR SECURITY AND PRIVACY LEADING TO THE DETACHED GARAGE AND BACKYARD; BACKYARD PERFECT FOR OUTDOOR BARBECUES AND PLAYTIME; LOCATED MINUTES FROM AWARD-WINNING ARCADIA ELEMENTARY SCHOOLS AND TERRA VERDE PARK. DON'T MISS THIS FINE OPPORTUNITY OWNED AND LOVED BY ITS FAMILY OVER THE LAST 25 YEARS; UPDATES INCLUDE: A NEW ROOF IN 2001; A NEW SECOND FLOOR WITH A MASTER SUITE IN 2008, A REMODELED KITCHEN IN 2008, AND MORE.
Location
State CA
County Los Angeles
Area Arcadia (91006)
Zoning ARR1YY
Interior
Interior Features Granite Counters
Cooling Central Forced Air
Flooring Carpet, Laminate, Wood
Fireplaces Type FP in Family Room
Equipment Dishwasher, 6 Burner Stove, Double Oven, Electric Oven, Gas Range
Appliance Dishwasher, 6 Burner Stove, Double Oven, Electric Oven, Gas Range
Laundry Inside
Exterior
Exterior Feature Brick, Stucco, Wood
Garage Spaces 2.0
Fence Average Condition, Chain Link, Wood
Utilities Available Electricity Available, Natural Gas Available, Sewer Available, Water Available
Roof Type Composition
Total Parking Spaces 2
Building
Lot Description Curbs, Sidewalks
Story 2
Lot Size Range 7500-10889 SF
Sewer Public Sewer
Water Public
Architectural Style Ranch
Level or Stories 2 Story
Others
Monthly Total Fees $66
Miscellaneous Gutters,Storm Drains,Suburban
Acceptable Financing Cash, Conventional, FHA, VA, Cash To New Loan
Listing Terms Cash, Conventional, FHA, VA, Cash To New Loan
Special Listing Condition Standard







