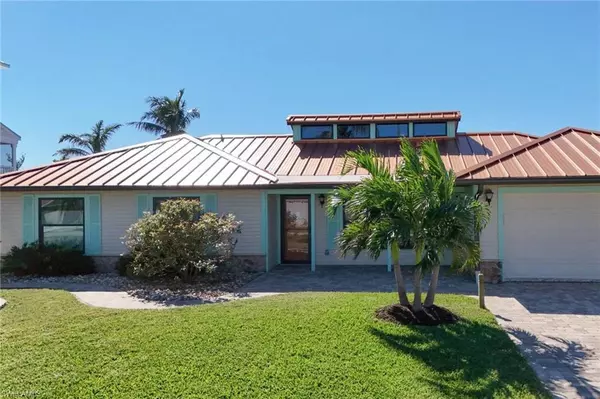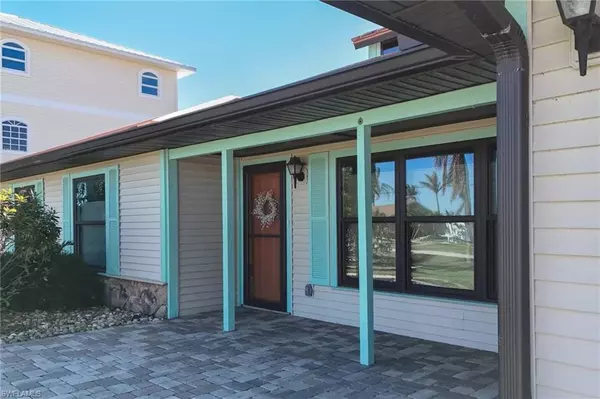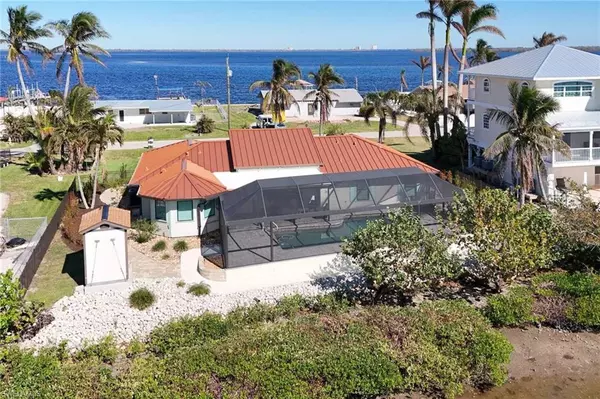
2281 8th AVE St. James City, FL 33956
3 Beds
2 Baths
1,692 SqFt
UPDATED:
11/26/2024 07:46 PM
Key Details
Property Type Single Family Home
Sub Type Ranch,Single Family Residence
Listing Status Active
Purchase Type For Sale
Square Footage 1,692 sqft
Price per Sqft $531
Subdivision Gulfhaven
MLS Listing ID 224089830
Bedrooms 3
Full Baths 2
HOA Y/N No
Originating Board Florida Gulf Coast
Year Built 1982
Annual Tax Amount $8,638
Tax Year 2023
Lot Size 0.284 Acres
Acres 0.284
Property Description
Additional details:
• 3 bedrooms
• 2 full bathrooms
• Linen & coat closets
• All closets & kitchen pantry complete with organizer/shelving
• Gourmet kitchen includes GE Café refrigerator, dishwasher, glass cooktop double oven/stove and microwave along with a Z-Line island hood, wine cooler and garbage disposal
• Large center kitchen island & bar island
• Open dining room
• Laundry closet w/ LG stackable washer/dryer & laundry cupboard
• IronAway built-in ironing system
• Open living room w/ electric fireplace feature wall
• Covered lanai, pool & enclosure
• Underground electric service
• Large 6’ x 8’ shed
• 4’ 3-rail aluminum fence with 2 gates
• Invisible Fence, underground dog fencing
• Halo 5 Whole House, maintenance free water treatment system
• Irrigation system
Location
State FL
County Lee
Area Gulfhaven
Zoning RS-1
Rooms
Bedroom Description First Floor Bedroom,Master BR Ground,Master BR Sitting Area,Split Bedrooms
Dining Room Breakfast Bar, Breakfast Room, Eat-in Kitchen
Kitchen Island
Interior
Interior Features Built-In Cabinets, Fireplace, Smoke Detectors, Vaulted Ceiling(s)
Heating Central Electric
Flooring Tile
Equipment Auto Garage Door, Cooktop - Electric, Dishwasher, Disposal, Double Oven, Dryer, Microwave, Refrigerator/Freezer, Refrigerator/Icemaker, Washer, Water Treatment Owned, Wine Cooler
Furnishings Negotiable
Fireplace Yes
Appliance Electric Cooktop, Dishwasher, Disposal, Double Oven, Dryer, Microwave, Refrigerator/Freezer, Refrigerator/Icemaker, Washer, Water Treatment Owned, Wine Cooler
Heat Source Central Electric
Exterior
Exterior Feature Screened Lanai/Porch
Parking Features Driveway Paved, Paved, Attached
Garage Spaces 2.0
Fence Fenced
Pool Below Ground, Concrete, Equipment Stays, Screen Enclosure
Waterfront Description Basin,Mangrove,Navigable,Rip Rap
View Y/N Yes
View Basin, Mangroves, Preserve
Roof Type Metal
Street Surface Paved
Total Parking Spaces 2
Garage Yes
Private Pool Yes
Building
Lot Description Oversize
Story 1
Sewer Septic Tank
Water Central
Architectural Style Ranch, Single Family
Level or Stories 1
Structure Type Wood Frame,Vinyl Siding
New Construction No
Others
Pets Allowed Yes
Senior Community No
Tax ID 01-46-22-00-00001.0040
Ownership Single Family
Security Features Smoke Detector(s)







