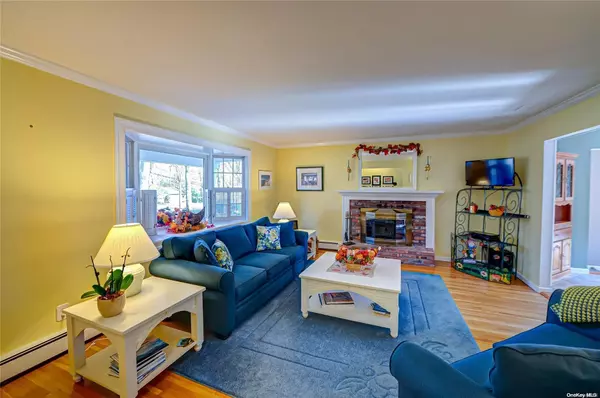
6 Cinderella LN Saint James, NY 11780
3 Beds
2 Baths
1,700 SqFt
OPEN HOUSE
Sat Nov 30, 11:30am - 1:00pm
Sun Dec 01, 11:30am - 1:00pm
UPDATED:
11/26/2024 03:24 PM
Key Details
Property Type Single Family Home
Sub Type Single Family Residence
Listing Status Active
Purchase Type For Sale
Square Footage 1,700 sqft
Price per Sqft $411
MLS Listing ID KEYL3593116
Style Ranch
Bedrooms 3
Full Baths 1
Half Baths 1
Originating Board onekey2
Rental Info No
Year Built 1962
Annual Tax Amount $13,949
Lot Dimensions .51 acre
Property Description
Location
State NY
County Suffolk County
Rooms
Basement Finished
Interior
Interior Features Central Vacuum, Eat-in Kitchen, Entrance Foyer, Granite Counters, First Floor Bedroom, Primary Bathroom
Heating Oil, Hot Water
Cooling Central Air
Flooring Hardwood
Fireplaces Number 1
Fireplace Yes
Appliance Oil Water Heater, Dishwasher, Dryer, Refrigerator, Washer
Exterior
Garage Private, Attached
Fence Fenced
Pool In Ground
Private Pool Yes
Building
Lot Description Sprinklers In Front,
Sewer Cesspool
Water Public
Level or Stories Two
Structure Type Frame,Vinyl Siding
Schools
Middle Schools Nesaquake Middle School
High Schools Smithtown High School-East
School District Smithtown
Others
Senior Community No
Special Listing Condition None






