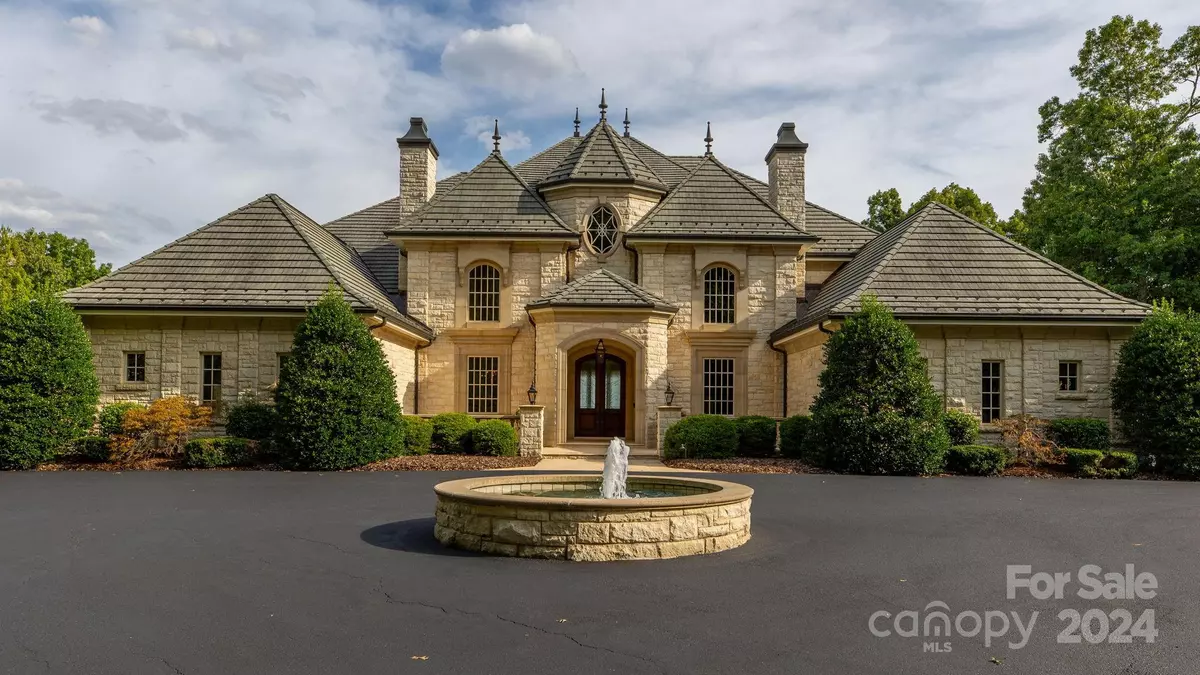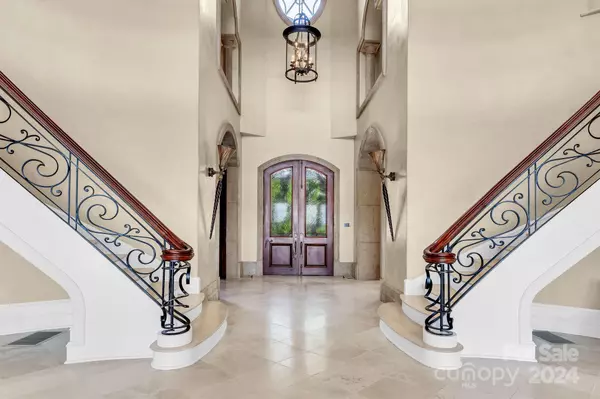
Address not disclosed Lewisville, NC 27023
5 Beds
6 Baths
10,800 SqFt
UPDATED:
11/27/2024 10:03 AM
Key Details
Property Type Single Family Home
Sub Type Single Family Residence
Listing Status Active
Purchase Type For Sale
Square Footage 10,800 sqft
Price per Sqft $1,296
MLS Listing ID 4203490
Bedrooms 5
Full Baths 4
Half Baths 2
Abv Grd Liv Area 10,800
Year Built 2004
Lot Size 335.000 Acres
Acres 335.0
Property Description
Location
State NC
County Forsyth
Zoning AG
Rooms
Basement Storage Space
Main Level Bedrooms 2
Main Level Primary Bedroom
Interior
Heating Geothermal, Propane
Cooling Central Air
Fireplaces Type Den, Great Room
Fireplace true
Appliance Dishwasher, Microwave, Refrigerator
Exterior
Exterior Feature Elevator, Outdoor Shower, Other - See Remarks
Garage Spaces 6.0
Garage true
Building
Dwelling Type Site Built
Foundation Crawl Space
Sewer Septic Installed
Water Well
Level or Stories Two
Structure Type Stone
New Construction false
Schools
Elementary Schools Unspecified
Middle Schools Unspecified
High Schools Unspecified
Others
Senior Community false
Special Listing Condition None






