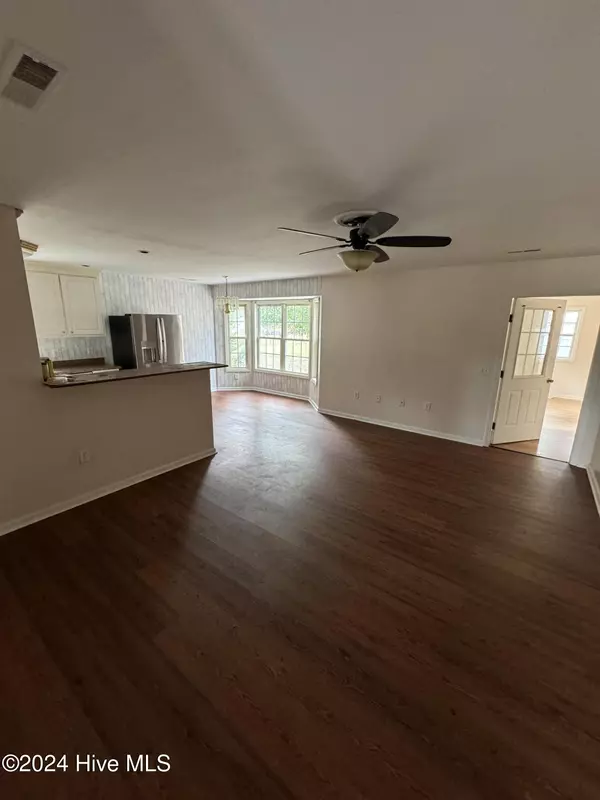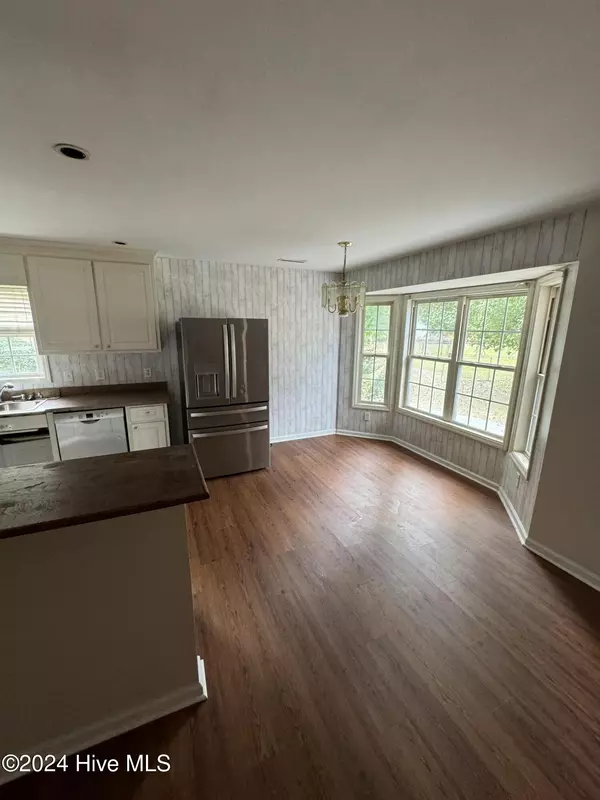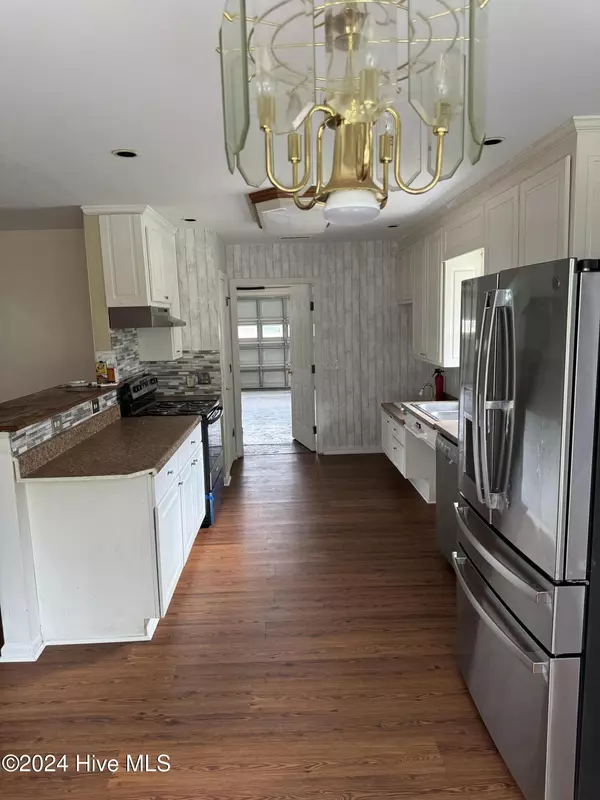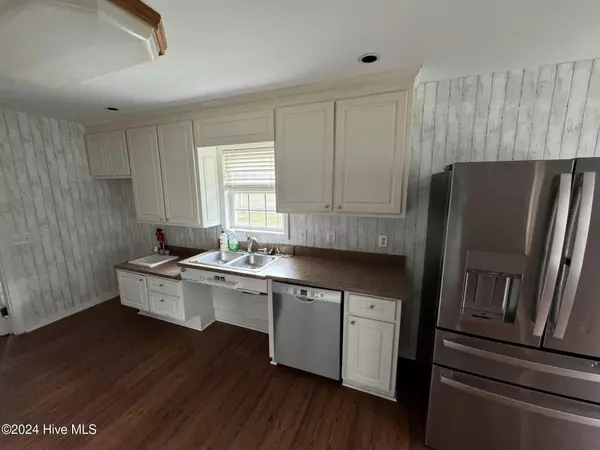
201 Glenwood TRL Goldsboro, NC 27534
3 Beds
4 Baths
2,544 SqFt
UPDATED:
11/30/2024 09:53 PM
Key Details
Property Type Single Family Home
Sub Type Single Family Residence
Listing Status Active
Purchase Type For Sale
Square Footage 2,544 sqft
Price per Sqft $74
Subdivision Hillcrest Farm
MLS Listing ID 100477765
Style Wood Frame
Bedrooms 3
Full Baths 2
Half Baths 2
HOA Y/N No
Originating Board Hive MLS
Year Built 2001
Annual Tax Amount $2,641
Lot Size 0.380 Acres
Acres 0.38
Lot Dimensions 99X162X99X168
Property Description
While this home presents a solid foundation, it does require some minor cosmetic updates, making it the perfect canvas for a buyer looking to add their personal touch or investors looking to add value. With a little effort, this property can easily be transformed into a stylish and comfortable living space, offering long-term rental income potential or a cozy family home.
Whether you're looking to build your investment portfolio or find your next home, 201 Glenwood Trail is a must-see. Its prime location, combined with the opportunity for improvement, makes it a smart choice in today's market. Don't miss out on this chance to secure a property with great potential in a sought-after area.
Make it yours today!
Location
State NC
County Wayne
Community Hillcrest Farm
Zoning R-9
Direction Head east on US-70 BUS E/Ash St toward N William St Pass by AutoZone Auto Parts (on the left in 1.8 mi) Turn right after Taco Bell (on the left) Destination will be on the right
Location Details Mainland
Rooms
Basement Crawl Space
Primary Bedroom Level Primary Living Area
Interior
Interior Features Ceiling Fan(s)
Heating Forced Air
Cooling Central Air
Fireplaces Type None
Fireplace No
Appliance None
Laundry Hookup - Dryer, Washer Hookup
Exterior
Parking Features Attached
Garage Spaces 1.0
Roof Type Shingle,Composition
Porch Patio
Building
Story 1
Entry Level One
Sewer Municipal Sewer
Water Municipal Water
New Construction No
Schools
Elementary Schools Meadow Lane
Middle Schools Greenwood
High Schools Eastern Wayne
Others
Tax ID 12000197001043
Acceptable Financing Cash, Conventional, FHA, USDA Loan, VA Loan
Listing Terms Cash, Conventional, FHA, USDA Loan, VA Loan
Special Listing Condition Seller not Owner







