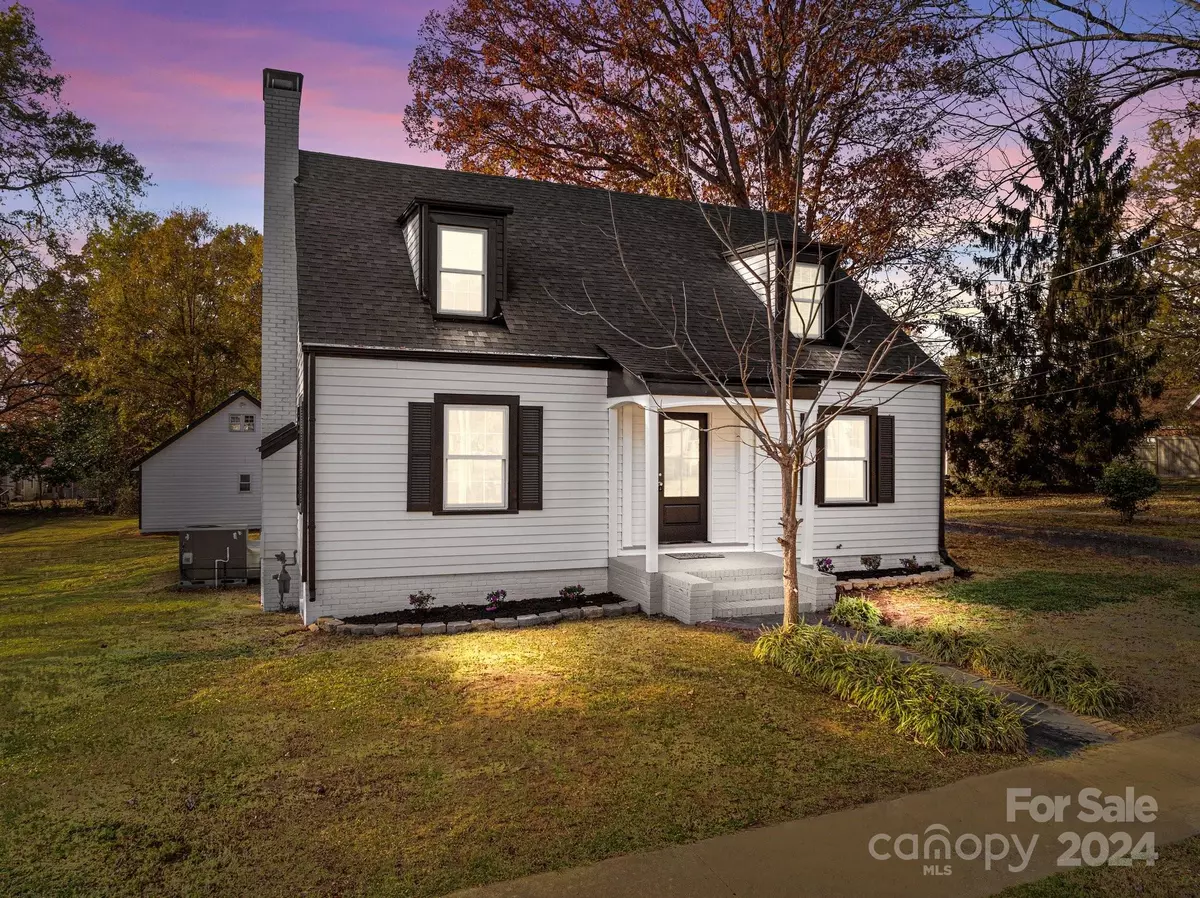
425 N 5th ST Albemarle, NC 28001
3 Beds
3 Baths
2,032 SqFt
UPDATED:
11/27/2024 07:10 PM
Key Details
Property Type Single Family Home
Sub Type Single Family Residence
Listing Status Active
Purchase Type For Sale
Square Footage 2,032 sqft
Price per Sqft $162
MLS Listing ID 4203500
Style Traditional
Bedrooms 3
Full Baths 2
Half Baths 1
Abv Grd Liv Area 2,032
Year Built 1940
Lot Size 0.350 Acres
Acres 0.35
Lot Dimensions 87x189
Property Description
Location
State NC
County Stanly
Zoning R-10
Rooms
Basement Unfinished, Walk-Out Access
Main Level Bedrooms 1
Main Level Primary Bedroom
Interior
Interior Features Open Floorplan
Heating Natural Gas
Cooling Central Air
Flooring Vinyl
Fireplace false
Appliance Microwave, Oven, Refrigerator
Exterior
Garage Spaces 3.0
Roof Type Shingle
Garage true
Building
Lot Description Level
Dwelling Type Site Built
Foundation Basement
Sewer Public Sewer
Water City
Architectural Style Traditional
Level or Stories Two
Structure Type Vinyl
New Construction false
Schools
Elementary Schools Unspecified
Middle Schools Unspecified
High Schools Unspecified
Others
Senior Community false
Acceptable Financing Cash, Conventional
Listing Terms Cash, Conventional
Special Listing Condition None






