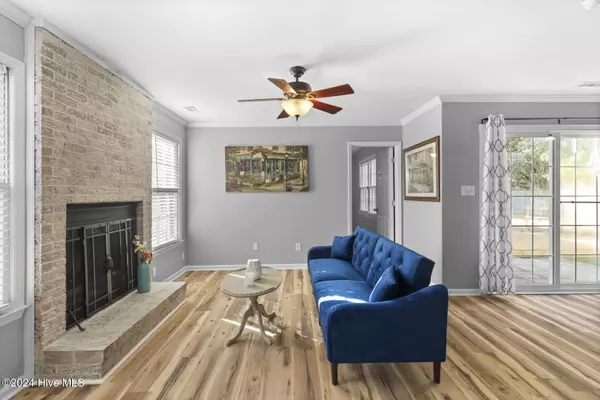
103 Hearthstone CT Jacksonville, NC 28546
3 Beds
2 Baths
1,072 SqFt
UPDATED:
11/26/2024 11:09 PM
Key Details
Property Type Single Family Home
Sub Type Single Family Residence
Listing Status Active
Purchase Type For Sale
Square Footage 1,072 sqft
Price per Sqft $209
Subdivision Deerfield
MLS Listing ID 100477816
Style Wood Frame
Bedrooms 3
Full Baths 2
HOA Y/N No
Originating Board Hive MLS
Year Built 1983
Annual Tax Amount $967
Lot Size 0.260 Acres
Acres 0.26
Lot Dimensions 75x152x84x127
Property Description
Location
State NC
County Onslow
Community Deerfield
Zoning R-5
Direction Take Gum Branch Road towards Richlands, turn right onto Hunting Green Drive, then take a left onto Hearthstone Court. The home is located on the left.
Location Details Mainland
Rooms
Basement None
Primary Bedroom Level Primary Living Area
Interior
Interior Features Master Downstairs, Walk-In Closet(s)
Heating Heat Pump, Electric
Cooling Central Air
Flooring LVT/LVP
Window Features Blinds
Appliance Vent Hood, Stove/Oven - Electric, Refrigerator, Dishwasher, Cooktop - Gas
Laundry Inside
Exterior
Parking Features Concrete, On Site, Paved
Garage Spaces 1.0
Roof Type Architectural Shingle
Accessibility Accessible Entrance
Porch Deck, Patio, Porch
Building
Story 1
Entry Level One
Foundation Slab
Sewer Municipal Sewer
Water Municipal Water
New Construction No
Schools
Elementary Schools Summersill
Middle Schools Jacksonville Commons
High Schools Northside
Others
Tax ID 338a-5
Acceptable Financing Cash, Conventional, FHA, USDA Loan, VA Loan
Listing Terms Cash, Conventional, FHA, USDA Loan, VA Loan
Special Listing Condition None







