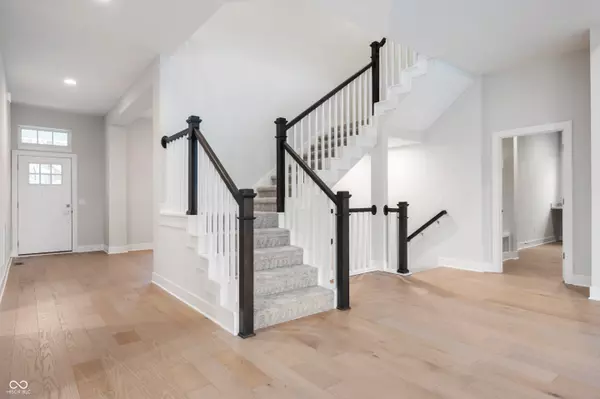
15950 Forewood LN Fishers, IN 46040
4 Beds
4 Baths
5,351 SqFt
UPDATED:
11/27/2024 10:41 PM
Key Details
Property Type Single Family Home
Sub Type Single Family Residence
Listing Status Active
Purchase Type For Sale
Square Footage 5,351 sqft
Price per Sqft $174
Subdivision The Lakes At Grantham
MLS Listing ID 22013137
Bedrooms 4
Full Baths 4
HOA Fees $670/ann
HOA Y/N Yes
Year Built 2024
Tax Year 2024
Lot Size 0.290 Acres
Acres 0.29
Property Description
Location
State IN
County Hamilton
Rooms
Basement Ceiling - 9+ feet, Egress Window(s), Partial
Main Level Bedrooms 2
Interior
Interior Features Attic Access, Raised Ceiling(s), Tray Ceiling(s), Center Island, Hardwood Floors, Hi-Speed Internet Availbl, Network Ready, Pantry, Programmable Thermostat, Screens Complete, Walk-in Closet(s), Windows Vinyl
Heating Forced Air
Cooling Central Electric
Fireplaces Number 1
Fireplaces Type Family Room, Gas Log, Gas Starter
Equipment Smoke Alarm, Sump Pump, Sump Pump Dual
Fireplace Y
Appliance Gas Cooktop, Dishwasher, ENERGY STAR Qualified Appliances, Disposal, Gas Water Heater, Microwave, Double Oven, Water Heater
Exterior
Garage Spaces 3.0
Building
Story Two
Foundation Concrete Perimeter, Partial
Water Municipal/City
Architectural Style Prairie
Structure Type Brick,Cement Siding
New Construction true
Schools
Elementary Schools Southeastern Elementary School
Middle Schools Hamilton Se Int And Jr High Sch
High Schools Hamilton Southeastern Hs
School District Hamilton Southeastern Schools
Others
HOA Fee Include Association Home Owners,Entrance Common,Maintenance,Nature Area,Management
Ownership Mandatory Fee







