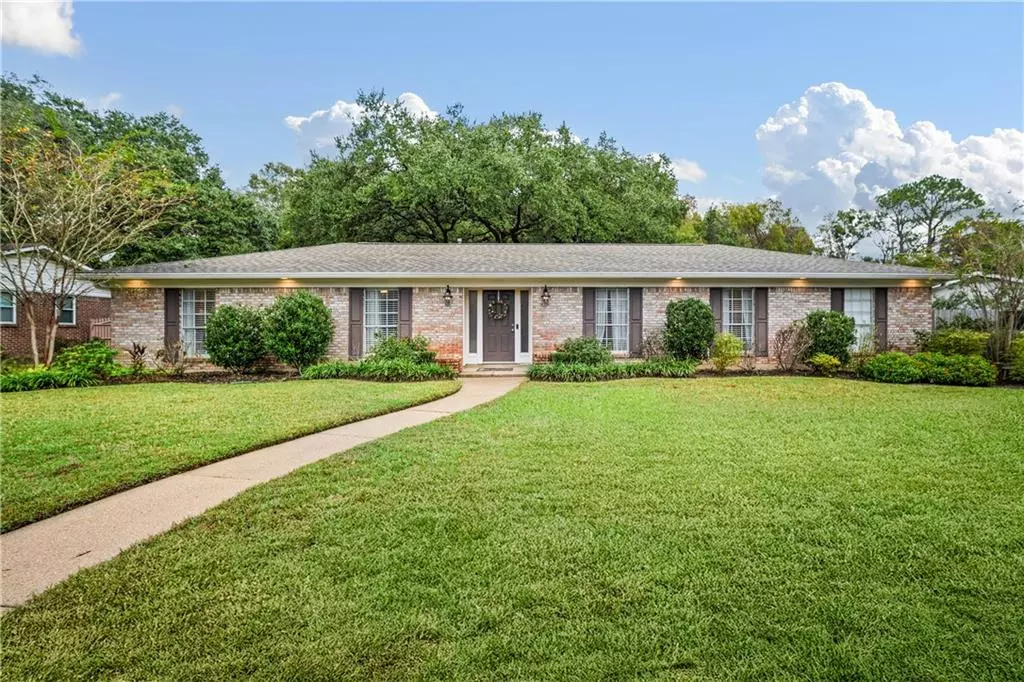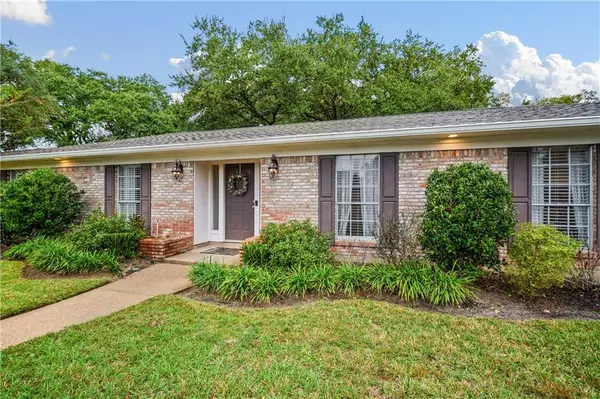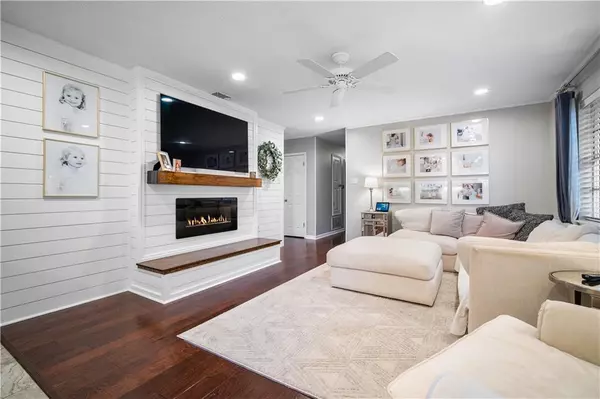
4228 Spring Valley DR S Mobile, AL 36693
3 Beds
2 Baths
1,791 SqFt
UPDATED:
11/28/2024 01:00 PM
Key Details
Property Type Single Family Home
Sub Type Single Family Residence
Listing Status Active
Purchase Type For Sale
Square Footage 1,791 sqft
Price per Sqft $139
Subdivision Spring Valley
MLS Listing ID 7491523
Bedrooms 3
Full Baths 2
Year Built 1969
Annual Tax Amount $802
Tax Year 802
Lot Size 0.294 Acres
Property Description
Roof is only 4 years old! Freshly power washed, immaculately maintained and move in ready!! Call your favorite Realtor today to see this gem in a convenient neighborhood. Buyer and buyer's agent are to verify all information deemed important to the buyer, including but not limited to: square footage, utility services, insurance, school districts.
Location
State AL
County Mobile - Al
Direction From hwy 90 turn S on Azalea Rd turn left into Spring Valley Subdivision 5th house on the left.
Rooms
Basement None
Dining Room Dining L
Kitchen Breakfast Bar, Cabinets White, Stone Counters, View to Family Room
Interior
Interior Features Entrance Foyer
Heating Central, Natural Gas
Cooling Ceiling Fan(s), Central Air
Flooring Carpet, Ceramic Tile, Wood
Fireplaces Type None
Appliance Dishwasher, Electric Water Heater, Gas Range, Microwave, Refrigerator
Laundry Laundry Room
Exterior
Exterior Feature Lighting, Private Entrance, Private Yard, Storage
Fence Back Yard, Fenced, Privacy, Wood
Pool None
Community Features Curbs, Near Schools, Near Shopping, Sidewalks, Street Lights
Utilities Available Cable Available, Electricity Available, Natural Gas Available, Phone Available, Sewer Available, Water Available
Waterfront Description None
View Y/N true
Roof Type Shingle
Building
Lot Description Back Yard, Front Yard, Landscaped, Level, Private, Sprinklers In Front
Foundation Slab
Sewer Public Sewer
Water Public
Architectural Style Ranch
Level or Stories One
Schools
Elementary Schools Kate Shepard
Middle Schools Pillans
High Schools Wp Davidson
Others
Special Listing Condition Standard






