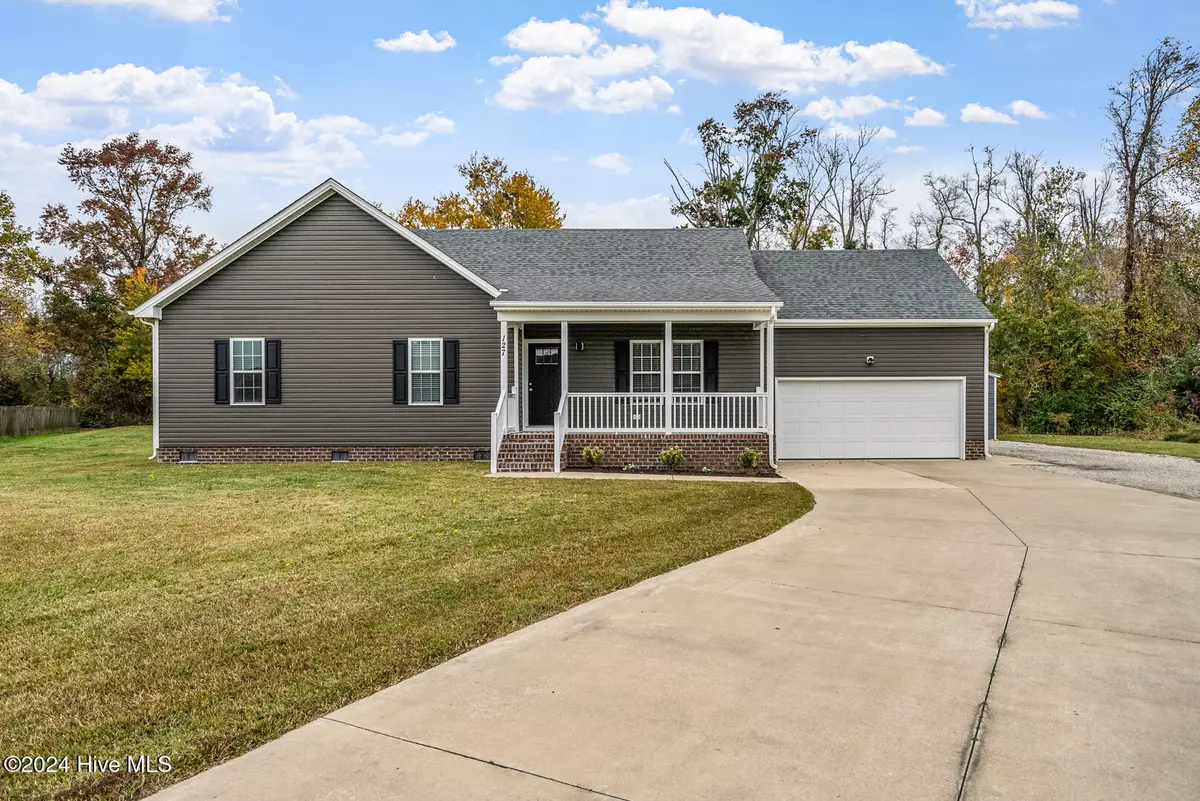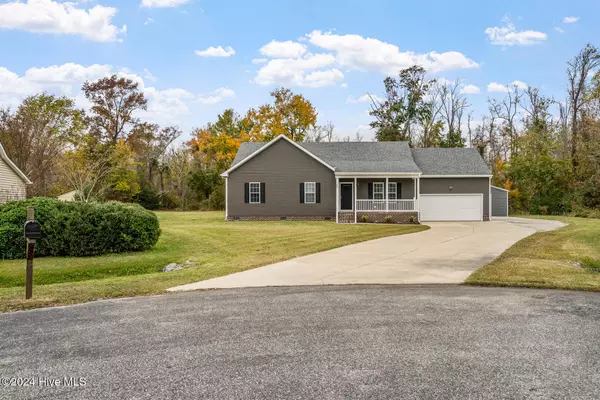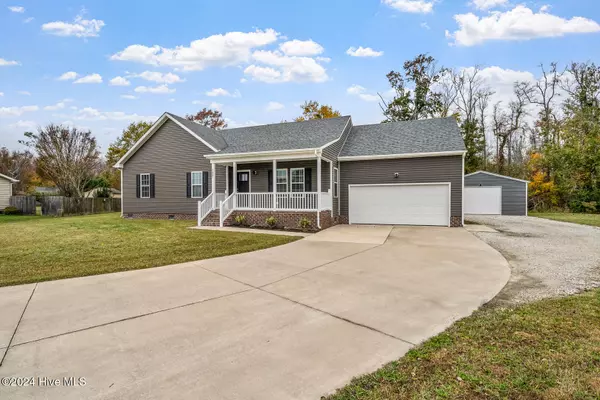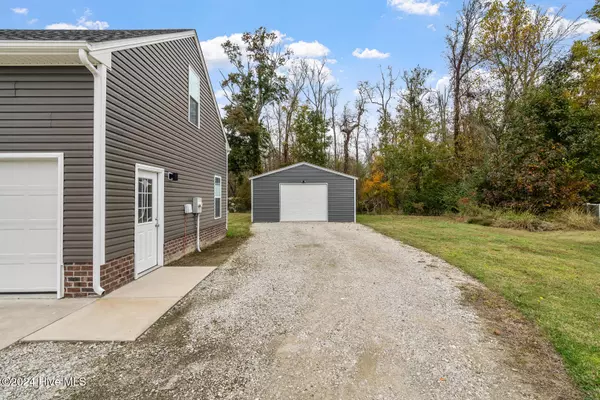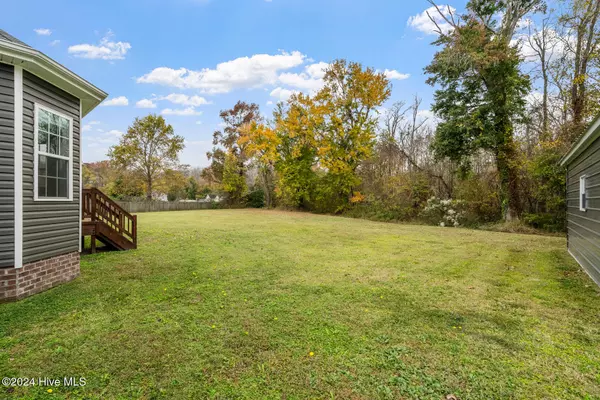
127 Wiley DR Elizabeth City, NC 27909
3 Beds
2 Baths
1,950 SqFt
UPDATED:
11/27/2024 06:06 PM
Key Details
Property Type Single Family Home
Sub Type Single Family Residence
Listing Status Active
Purchase Type For Sale
Square Footage 1,950 sqft
Price per Sqft $220
Subdivision Copperfield
MLS Listing ID 100477910
Style Wood Frame
Bedrooms 3
Full Baths 2
HOA Y/N No
Originating Board Hive MLS
Year Built 2019
Annual Tax Amount $1,828
Lot Size 1.840 Acres
Acres 1.84
Lot Dimensions 264x367x178x289
Property Description
Through the front door, you're greeted with an open concept floor plan, seamlessly transitioning the living room, kitchen and dining room. Enjoy dinner in the dining room nook area or at the bar between the living room and kitchen.
Relax in the comfort of the living room with an electric fireplace.
The primary bedroom is complete with a walk in closet and an ensuite bathroom with a floor to ceiling tile shower, double sink vanity and a drop down makeup bar!
Walk out the back door onto the wooden deck, overlooking a large backyard, complete with a 22x25 metal building!
Call to take a look today!
Location
State NC
County Pasquotank
Community Copperfield
Zoning R-25
Direction From Weeksville Rd, turn right onto Florida Rd. Once on Florida Rd, take a right into the subdivision on Becca Dr. Go down to the stop sign towards the end of Becca Dr and turn right again, putting you on Wiley Dr. Home is in the back of the cul de sac on the left.
Location Details Mainland
Rooms
Other Rooms Workshop
Basement Crawl Space
Primary Bedroom Level Primary Living Area
Interior
Interior Features Workshop, Generator Plug, Master Downstairs, 9Ft+ Ceilings, Vaulted Ceiling(s), Ceiling Fan(s), Pantry, Walk-In Closet(s)
Heating Fireplace(s), Electric, Heat Pump
Cooling Central Air
Flooring LVT/LVP, Carpet
Window Features Blinds
Appliance Washer, Stove/Oven - Electric, Refrigerator, Dryer, Dishwasher
Laundry Hookup - Dryer, Washer Hookup, Inside
Exterior
Parking Features Attached, Detached, Gravel, Concrete, Garage Door Opener
Garage Spaces 4.0
Roof Type Architectural Shingle
Porch Deck
Building
Lot Description Cul-de-Sac Lot
Story 1
Entry Level One
Sewer Septic On Site
Water Municipal Water
New Construction No
Schools
Elementary Schools Weeksville Elementary
Middle Schools River Road Middle School
High Schools Northeastern High School
Others
Tax ID 8931 175756
Acceptable Financing Cash, Conventional, FHA, VA Loan
Listing Terms Cash, Conventional, FHA, VA Loan
Special Listing Condition None



