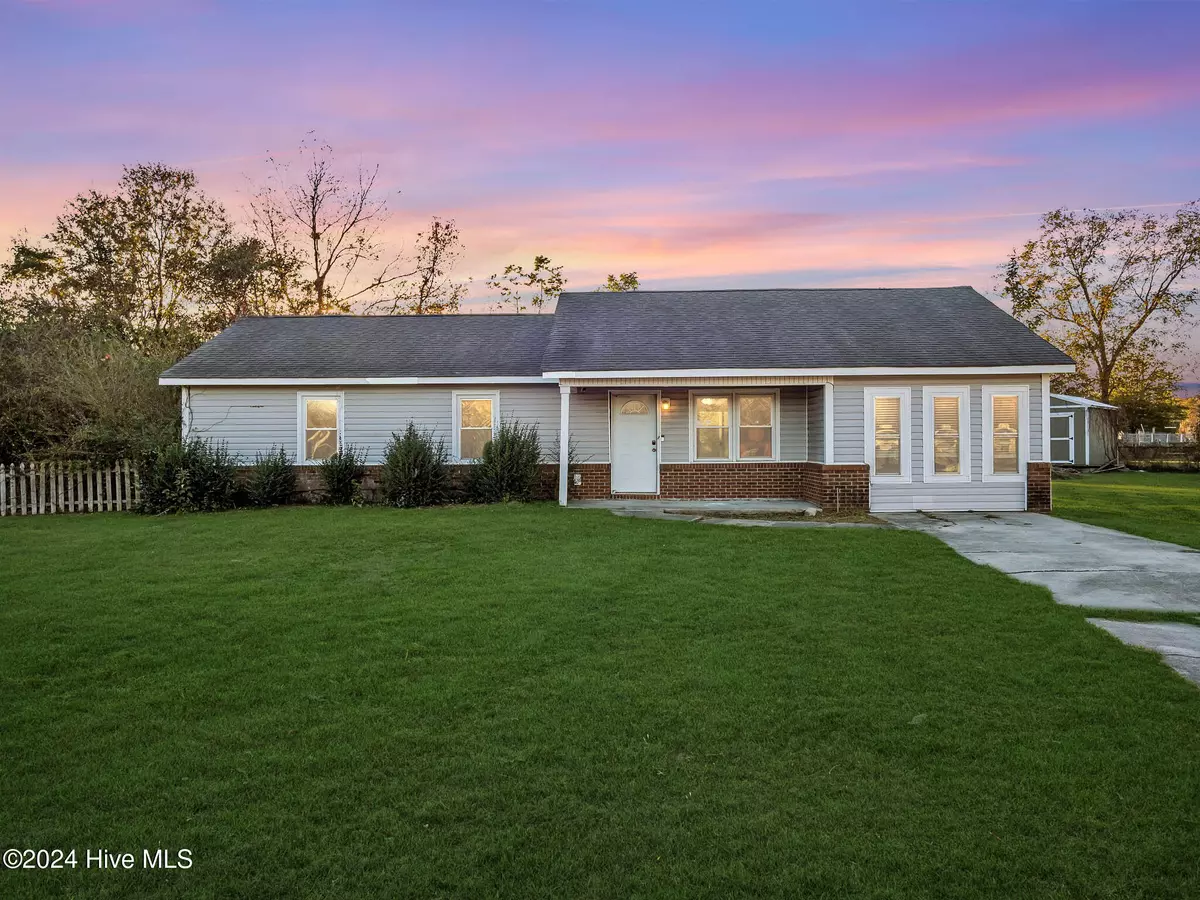
1035 Yukon CT Jacksonville, NC 28546
3 Beds
2 Baths
1,508 SqFt
UPDATED:
11/27/2024 06:23 PM
Key Details
Property Type Single Family Home
Sub Type Single Family Residence
Listing Status Active
Purchase Type For Sale
Square Footage 1,508 sqft
Price per Sqft $149
Subdivision Birchwood Park
MLS Listing ID 100477916
Style Wood Frame
Bedrooms 3
Full Baths 2
HOA Y/N No
Originating Board Hive MLS
Year Built 1983
Annual Tax Amount $916
Lot Size 0.360 Acres
Acres 0.36
Lot Dimensions 194.26*136.9*69.88*190.05*36.22
Property Description
Location
State NC
County Onslow
Community Birchwood Park
Zoning R-15
Direction Take Hwy 17 to Piney Green Road. Turn Left on Birchwood Lane. Turn left on Yukon Court. the home is at the end of cul de sac.
Location Details Mainland
Rooms
Other Rooms Shed(s), Storage
Primary Bedroom Level Primary Living Area
Interior
Interior Features Ceiling Fan(s)
Heating Electric, Heat Pump
Cooling Central Air, See Remarks
Flooring LVT/LVP, Laminate, Vinyl, See Remarks
Fireplaces Type None
Fireplace No
Window Features Blinds
Appliance Stove/Oven - Electric, Refrigerator, Microwave - Built-In, Dishwasher
Exterior
Parking Features Off Street, Paved
Roof Type Shingle
Porch Covered, Patio, Porch
Building
Lot Description Cul-de-Sac Lot
Story 1
Entry Level One
Foundation Slab
Sewer Septic On Site
Water Municipal Water
New Construction No
Schools
Elementary Schools Morton
Middle Schools Hunters Creek
High Schools White Oak
Others
Tax ID 1106e-52
Acceptable Financing Cash, Conventional, FHA, USDA Loan, VA Loan
Listing Terms Cash, Conventional, FHA, USDA Loan, VA Loan
Special Listing Condition None







