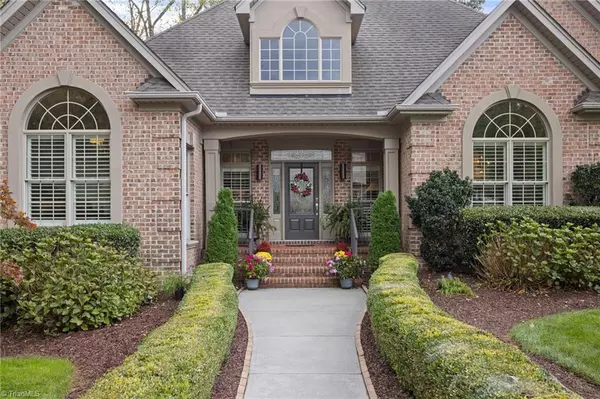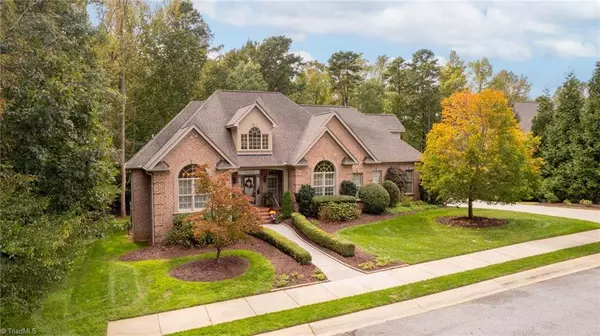
3994 Limerick DR Burlington, NC 27215
4 Beds
4 Baths
0.38 Acres Lot
UPDATED:
11/30/2024 08:06 PM
Key Details
Property Type Single Family Home
Sub Type Stick/Site Built
Listing Status Active
Purchase Type For Sale
MLS Listing ID 1164187
Bedrooms 4
Full Baths 3
Half Baths 1
HOA Fees $397
HOA Y/N Yes
Originating Board Triad MLS
Year Built 2006
Lot Size 0.380 Acres
Acres 0.38
Property Description
Location
State NC
County Alamance
Rooms
Basement Unfinished, Basement
Interior
Interior Features Built-in Features, Ceiling Fan(s), Kitchen Island, Separate Shower, Central Vacuum, Wet Bar
Heating Heat Pump, Electric, Natural Gas
Cooling Central Air, Heat Pump
Flooring Carpet, Tile, Wood
Fireplaces Number 1
Fireplaces Type Gas Log, Living Room
Appliance Microwave, Oven, Convection Oven, Dishwasher, Gas Cooktop, Ice Maker, Range Hood, Electric Water Heater
Laundry Dryer Connection, Main Level
Exterior
Exterior Feature Lighting, Sprinkler System
Parking Features Attached Garage
Garage Spaces 2.0
Fence Fenced
Pool None
Building
Sewer Public Sewer
Water Public
Architectural Style Transitional
New Construction No
Schools
Elementary Schools Highland
Middle Schools Turrentine
High Schools Williams
Others
Special Listing Condition Owner Sale







