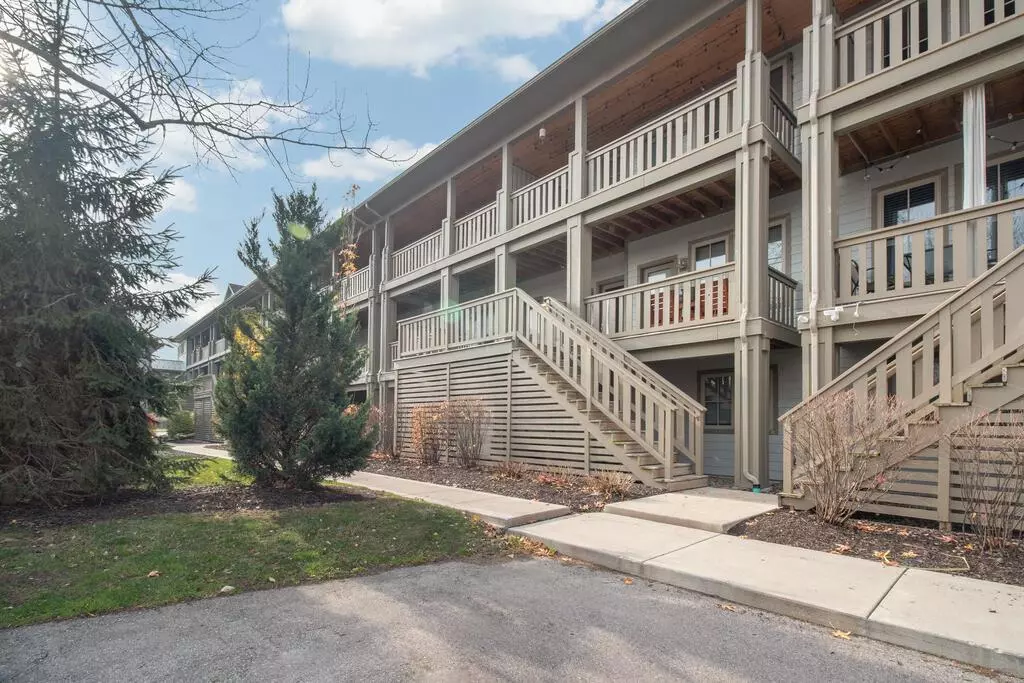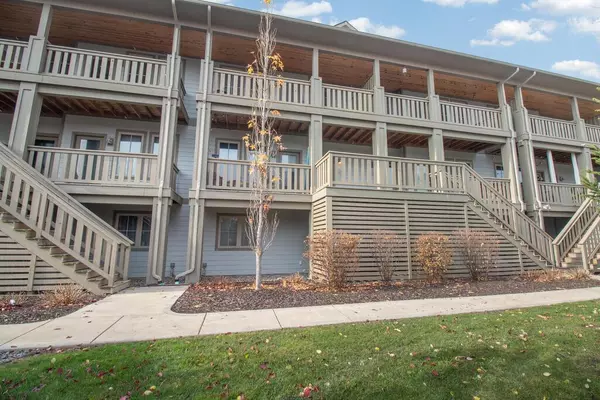
2005 Celadon Drive NE 20 Grand Rapids, MI 49525
2 Beds
2 Baths
1,332 SqFt
UPDATED:
11/27/2024 06:00 PM
Key Details
Property Type Condo
Sub Type Contemporary
Listing Status Active
Purchase Type For Sale
Square Footage 1,332 sqft
Price per Sqft $221
MLS Listing ID 65024061147
Style Contemporary
Bedrooms 2
Full Baths 2
HOA Fees $326/mo
HOA Y/N yes
Originating Board Greater Regional Alliance of REALTORS®
Year Built 2019
Annual Tax Amount $6,297
Property Description
Location
State MI
County Kent
Area Grand Rapids Twp
Direction Knapp St. West of E. Beltline, North on Celadon Dr. Take 1st left and drive to guest parking lot facing Knapp St (by the courtyard between the building). Head down walkway in courtyard and about 3/4 way down, take the stairs up to unit 20.
Rooms
Kitchen Dishwasher, Disposal, Dryer, Freezer, Microwave, Oven, Range/Stove, Refrigerator, Washer
Interior
Interior Features Laundry Facility, Other
Heating Forced Air
Cooling Central Air
Fireplace no
Appliance Dishwasher, Disposal, Dryer, Freezer, Microwave, Oven, Range/Stove, Refrigerator, Washer
Heat Source Natural Gas
Laundry 1
Exterior
Exterior Feature Pool – Community, Playground, Private Entry
Parking Features Door Opener, Attached
Roof Type Composition
Porch Porch
Road Frontage Paved, Pub. Sidewalk
Garage yes
Private Pool 1
Building
Lot Description Level
Foundation Slab
Sewer Public Sewer (Sewer-Sanitary)
Water Public (Municipal)
Architectural Style Contemporary
Level or Stories 2 Story
Structure Type Vinyl,Wood
Schools
School District Forest Hills
Others
Pets Allowed Yes
Tax ID 411410456137
Ownership Private Owned
Acceptable Financing Cash, Conventional
Listing Terms Cash, Conventional
Financing Cash,Conventional







