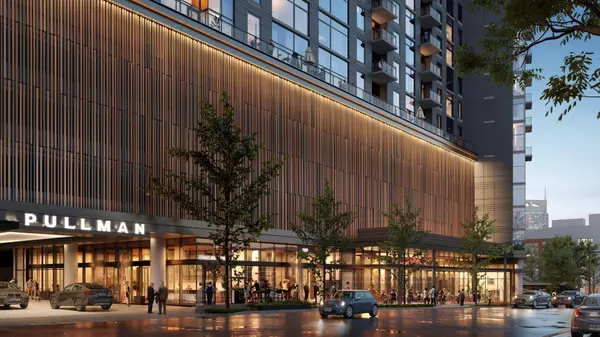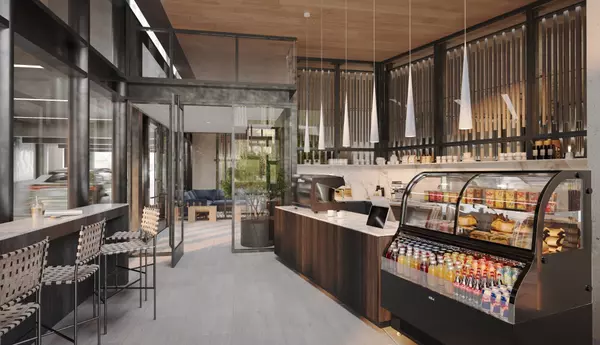1212 Demonbreun St #2214 Nashville, TN 37203
1 Bed
1 Bath
746 SqFt
UPDATED:
01/09/2025 03:04 PM
Key Details
Property Type Condo
Sub Type Condominium
Listing Status Active
Purchase Type For Rent
Square Footage 746 sqft
Subdivision Pullman Gulch Union
MLS Listing ID 2764143
Bedrooms 1
Full Baths 1
HOA Y/N Yes
Year Built 2024
Property Description
Location
State TN
County Davidson County
Rooms
Main Level Bedrooms 1
Interior
Interior Features Air Filter, Built-in Features, Ceiling Fan(s), Elevator, Open Floorplan, Walk-In Closet(s)
Heating Central
Cooling Central Air
Flooring Laminate, Tile
Fireplace N
Appliance Dishwasher, Dryer, Microwave, Oven, Refrigerator, Washer
Exterior
Garage Spaces 1.0
Utilities Available Water Available
View Y/N true
View City
Private Pool false
Building
Sewer Public Sewer
Water Public
New Construction false
Schools
Elementary Schools Waverly-Belmont Elementary School
Middle Schools John Trotwood Moore Middle
High Schools Hillsboro Comp High School






