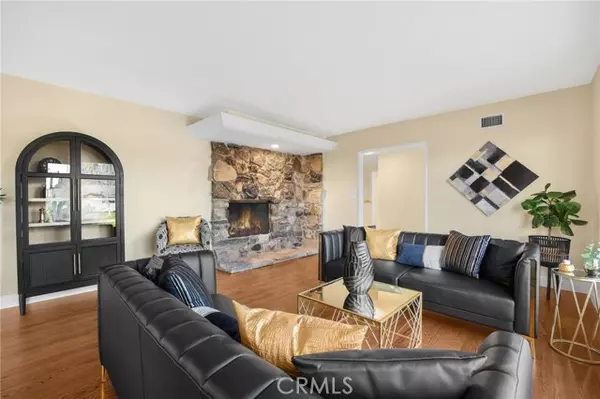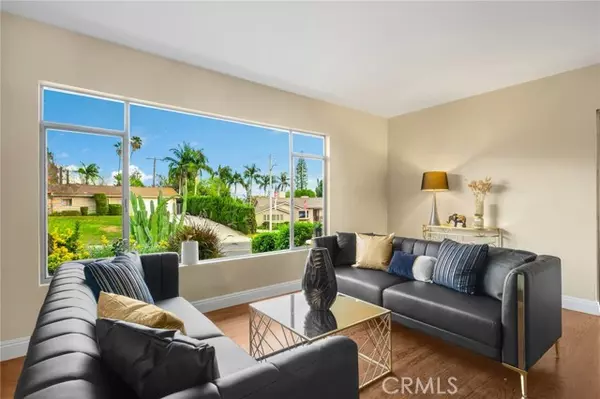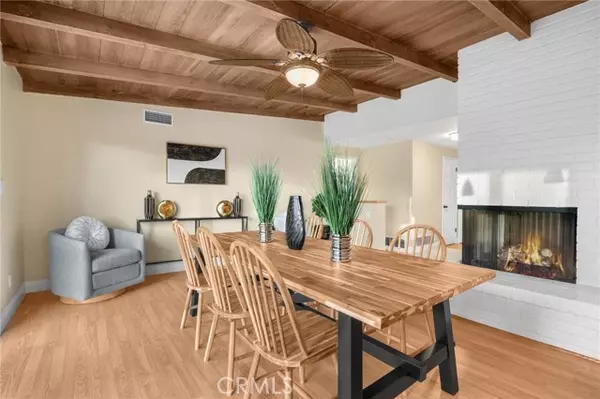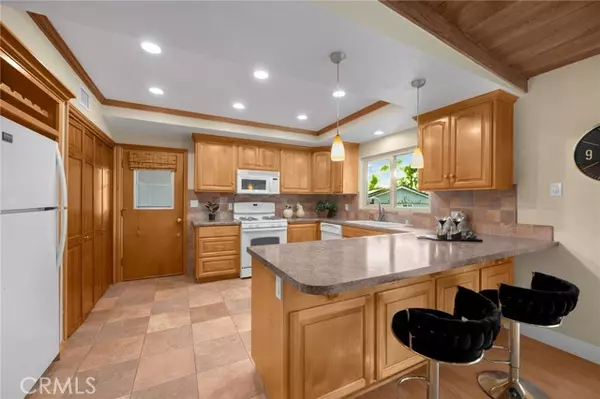
1115 Wardman Dr Brea, CA 92821
4 Beds
2 Baths
1,894 SqFt
UPDATED:
12/02/2024 04:36 AM
Key Details
Property Type Single Family Home
Sub Type Detached
Listing Status Active
Purchase Type For Sale
Square Footage 1,894 sqft
Price per Sqft $527
MLS Listing ID PW24240002
Style Detached
Bedrooms 4
Full Baths 2
HOA Y/N No
Year Built 1962
Lot Size 0.368 Acres
Acres 0.3677
Property Description
THIS HOME IS A MUST SEE! BEAUTIFUL, SINGLE-STORY home located in a highly sought after Brea neighborhood! This home features 4 bedrooms and 2 bathrooms with 1,894 square feet of spacious living space on a 16,016 sq foot lot! Large living room at the entry features a large bay window for plenty of natural lighting and cozy stone fireplace. The beautifully designed kitchen includes plenty of cabinetry for storage, a gas range with an overhead microwave, recessed lighting and is open to the spacious dining room which makes it great for entertaining. The spacious Primary Suite includes a large bedroom area with plenty of natural lighting, has direct access to the beautiful backyard, double closets, beautiful sink vanity and walk-in shower. Down the hall are 3 additional roomy bedrooms with plenty of closet space and a beautiful hall bathroom with shower/tub combo. HUGE backyard that includes a LARGE sparkling pool, concrete patio area, and grassy area with mature landscaping. Additional features of the home include a long driveway that extends to the backyard which provides plenty of space for parking and/or RV access, converted 2 car garage, new paint and freshly finished hardwood floors. Take advantage of NO HOA and the Award-winning Brea Olinda Unified School District, Close to the Brea Mall, Downtown Brea, Shopping and Restaurants. Come view this house and make it yours today!
Location
State CA
County Orange
Area Oc - Brea (92821)
Interior
Interior Features Pantry, Recessed Lighting
Cooling Central Forced Air
Flooring Tile, Wood
Fireplaces Type FP in Dining Room, FP in Living Room
Equipment Dishwasher, Disposal, Microwave, Gas Range
Appliance Dishwasher, Disposal, Microwave, Gas Range
Exterior
Parking Features Converted
Garage Spaces 2.0
Fence Vinyl, Chain Link
Pool Below Ground, Private
Total Parking Spaces 7
Building
Lot Description Curbs, Landscaped
Story 1
Sewer Public Sewer
Water Public
Architectural Style Contemporary
Level or Stories 1 Story
Others
Monthly Total Fees $31
Acceptable Financing Cash, Conventional, Cash To New Loan
Listing Terms Cash, Conventional, Cash To New Loan
Special Listing Condition Standard







