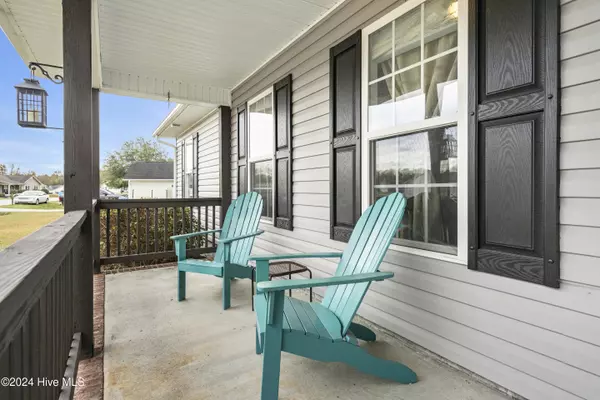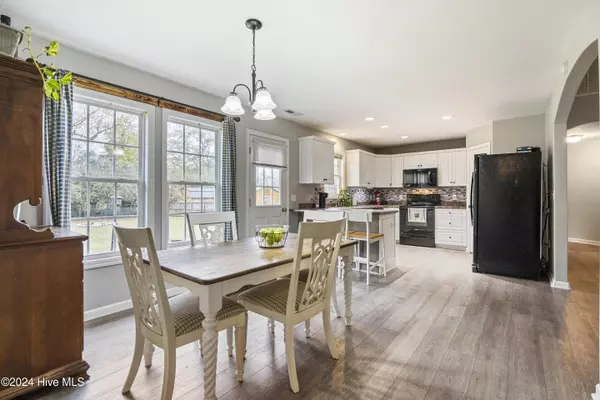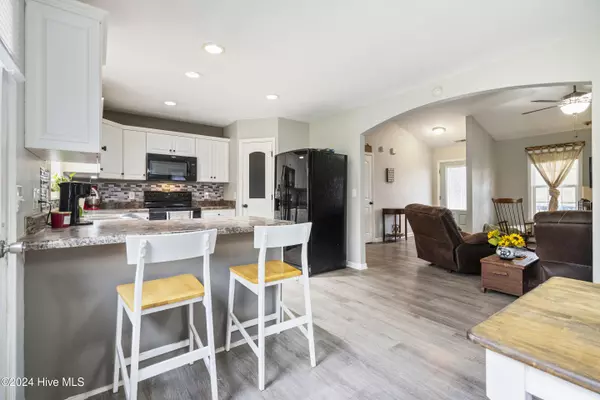
120 Killis BLVD Richlands, NC 28574
3 Beds
2 Baths
1,470 SqFt
UPDATED:
12/03/2024 03:02 PM
Key Details
Property Type Single Family Home
Sub Type Single Family Residence
Listing Status Active
Purchase Type For Sale
Square Footage 1,470 sqft
Price per Sqft $170
Subdivision Killis Hills
MLS Listing ID 100478032
Style Wood Frame
Bedrooms 3
Full Baths 2
HOA Y/N No
Originating Board Hive MLS
Year Built 2008
Annual Tax Amount $1,251
Lot Size 0.427 Acres
Acres 0.43
Lot Dimensions irregular
Property Description
As you step inside, you're greeted by charming vaulted ceilings that enhance the open feel of the living area. The split floor plan provides privacy for the primary suite, making it a serene retreat. Modern finishes throughout the home create a warm and inviting atmosphere that will make you feel right at home. The kitchen is well-equipped with black stainless Whirpool appliances, offering both functionality and style for your daily cooking needs.
Outside, the property shines with a generously sized fenced-in backyard, perfect for outdoor activities or simply unwinding in your own private oasis. A convenient shed offers additional storage for gardening tools and outdoor equipment. The roof was replaced in 2021 with upgraded shingles, providing peace of mind for years to come. Unwind on the front porch and savor your morning coffee while enjoying the ambiance of Killis Hills. The seller is also providing a one-year home warranty for added reassurance.
Don't miss your chance to see this delightful home in Richlands!
Location
State NC
County Onslow
Community Killis Hills
Zoning RA
Direction Take NC-24 W towards Richlands turn right on Huffmantown Road, right on Cavanaughtown Road and right on Killis Boulevard.
Location Details Mainland
Rooms
Other Rooms Shed(s)
Primary Bedroom Level Primary Living Area
Interior
Interior Features Master Downstairs, Vaulted Ceiling(s), Walk-in Shower, Walk-In Closet(s)
Heating Electric, Heat Pump
Cooling Central Air
Flooring LVT/LVP, Carpet, Laminate
Fireplaces Type None
Fireplace No
Appliance Refrigerator, Range, Dishwasher
Laundry In Hall
Exterior
Parking Features Paved
Garage Spaces 2.0
Roof Type Architectural Shingle
Porch Porch
Building
Story 1
Entry Level One
Foundation Slab
Sewer Septic On Site
Water Municipal Water
New Construction No
Schools
Elementary Schools Richlands
Middle Schools Trexler
High Schools Richlands
Others
Tax ID 41a-11
Acceptable Financing Cash, Conventional, FHA, USDA Loan, VA Loan
Listing Terms Cash, Conventional, FHA, USDA Loan, VA Loan
Special Listing Condition None







