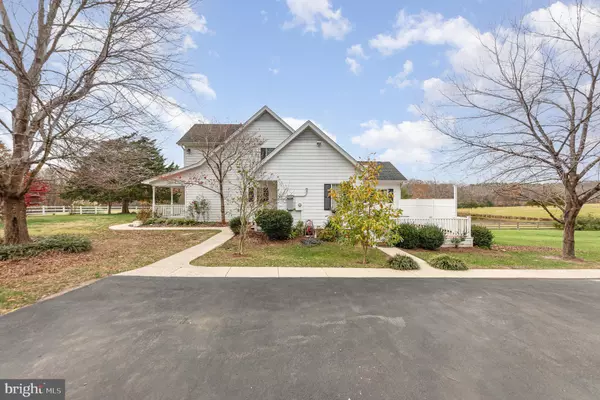
197 RICHLAND RD Fredericksburg, VA 22406
4 Beds
3 Baths
2,528 SqFt
UPDATED:
11/29/2024 02:20 PM
Key Details
Property Type Single Family Home
Sub Type Detached
Listing Status Active
Purchase Type For Sale
Square Footage 2,528 sqft
Price per Sqft $553
Subdivision None Available
MLS Listing ID VAST2034490
Style Cape Cod
Bedrooms 4
Full Baths 2
Half Baths 1
HOA Y/N N
Abv Grd Liv Area 2,528
Originating Board BRIGHT
Year Built 1987
Annual Tax Amount $4,527
Tax Year 2022
Lot Size 45.282 Acres
Acres 45.28
Property Description
Discover the perfect blend of country living and outdoor recreation with this beautiful 45-acre farmette. Set in a peaceful, picturesque location, this property features a private pond, open pasture with fencing, and multiple outbuildings—ideal for farming, livestock, or outdoor hobbies.
Enjoy fishing right from your backyard with the tranquil pond, or take advantage of the expansive acreage for hunting. With plenty of wooded areas and open spaces, this property offers a variety of opportunities for outdoor enthusiasts to explore and enjoy nature year-round.
The home itself boasts a country front porch, perfect for relaxing while taking in the scenic views. Inside, the main level features a spacious primary suite for easy one-level living. The heart of the home is the large kitchen, with a bright breakfast room overlooking the lush rolling pastures—ideal for enjoying morning coffee while taking in the beauty of the land.
Additional highlights include a 2-car detached garage, oversized asphalt driveway, and several outbuildings for storage or workspaces. Whether you're looking to farm, hunt, fish, or simply escape to the quiet countryside, this property has it all.
If you're seeking a versatile retreat with ample room for recreation, agriculture, or just enjoying the peace and quiet of rural living, this farmette is a must-see. Schedule your private showing today!
Location
State VA
County Stafford
Zoning A1
Rooms
Main Level Bedrooms 1
Interior
Interior Features Attic, Carpet, Ceiling Fan(s), Chair Railings, Floor Plan - Traditional, Formal/Separate Dining Room, Kitchen - Eat-In, Kitchen - Island, Pantry, Skylight(s), Wood Floors
Hot Water Electric
Heating Heat Pump(s)
Cooling Ceiling Fan(s), Central A/C
Flooring Ceramic Tile, Carpet, Hardwood
Fireplaces Number 1
Fireplaces Type Mantel(s)
Equipment Built-In Microwave, Dishwasher, Dryer, Icemaker, Oven/Range - Electric, Oven - Wall, Refrigerator, Washer
Fireplace Y
Appliance Built-In Microwave, Dishwasher, Dryer, Icemaker, Oven/Range - Electric, Oven - Wall, Refrigerator, Washer
Heat Source Electric
Laundry Main Floor, Washer In Unit, Dryer In Unit
Exterior
Exterior Feature Deck(s), Porch(es)
Parking Features Garage - Front Entry, Additional Storage Area
Garage Spaces 2.0
Fence Fully, Wood
Water Access Y
View Pasture, Pond
Accessibility None
Porch Deck(s), Porch(es)
Total Parking Spaces 2
Garage Y
Building
Lot Description Backs to Trees, Cleared, Fishing Available, Hunting Available, Landscaping, Partly Wooded, Pond, Secluded, Trees/Wooded
Story 2
Foundation Crawl Space
Sewer Septic Exists
Water Well
Architectural Style Cape Cod
Level or Stories 2
Additional Building Above Grade, Below Grade
New Construction N
Schools
Elementary Schools Hartwood
Middle Schools T. Benton Gayle
High Schools Mountain View
School District Stafford County Public Schools
Others
Senior Community No
Tax ID 25 25
Ownership Fee Simple
SqFt Source Assessor
Horse Property Y
Horse Feature Horses Allowed, Stable(s)
Special Listing Condition Standard







