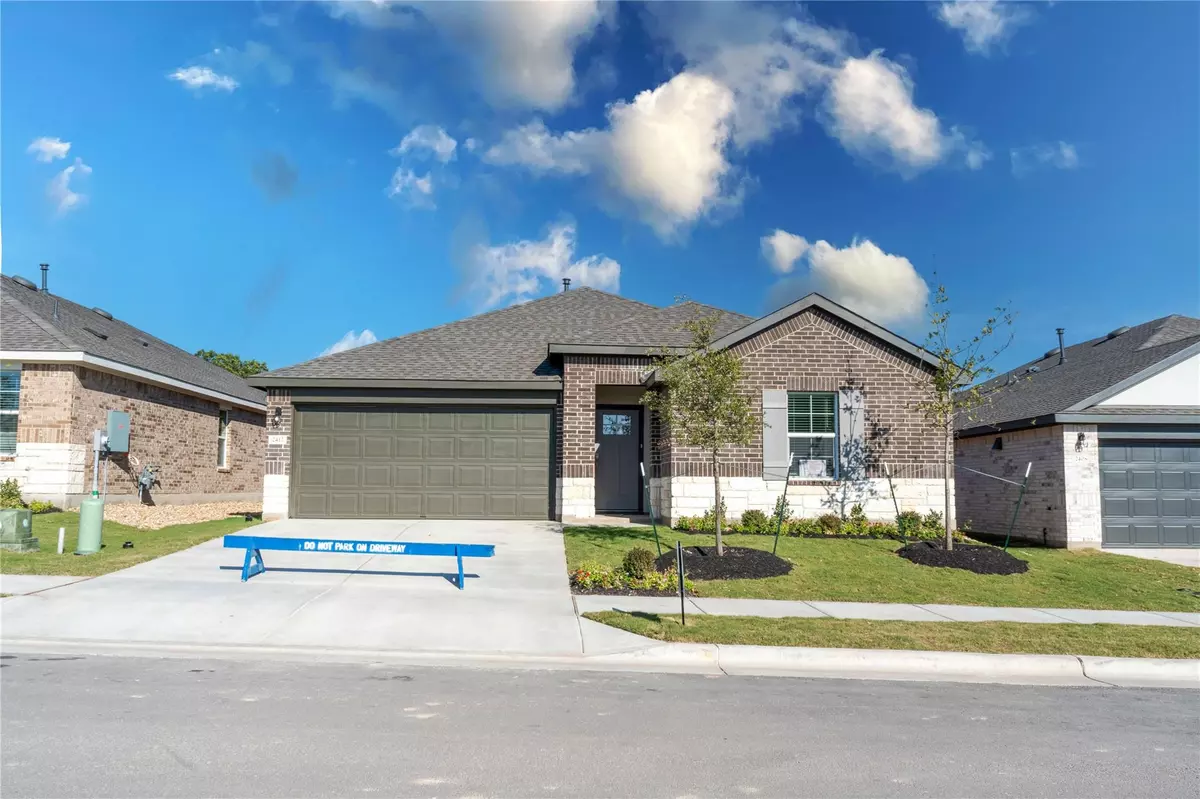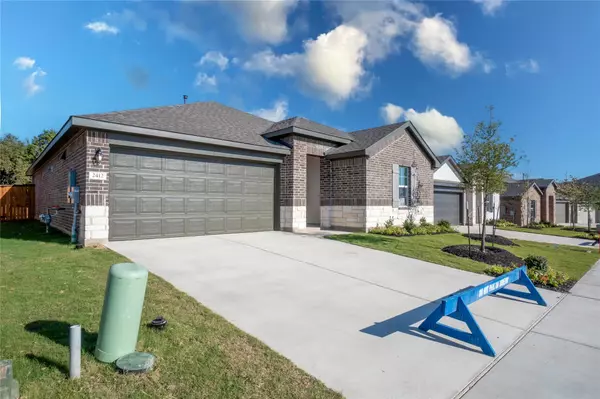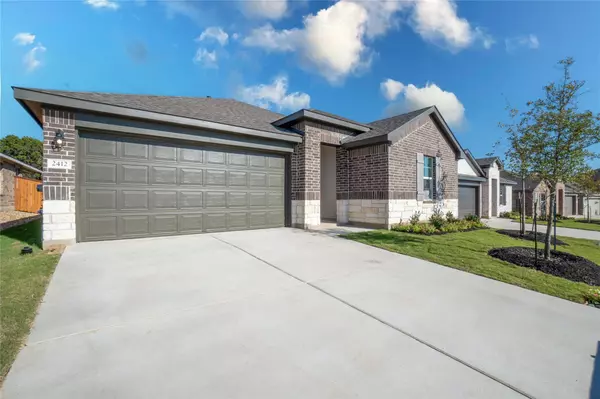
2412 Bronc Buster WAY Leander, TX 78641
4 Beds
2 Baths
1,721 SqFt
UPDATED:
11/30/2024 08:58 PM
Key Details
Property Type Single Family Home
Sub Type Single Family Residence
Listing Status Active
Purchase Type For Rent
Square Footage 1,721 sqft
Subdivision Bar W Ranch
MLS Listing ID 4074162
Bedrooms 4
Full Baths 2
HOA Y/N Yes
Originating Board actris
Year Built 2024
Lot Size 5,967 Sqft
Acres 0.137
Property Description
Be the first to enjoy this pristine home, featuring all-new fixtures, finishes, and appliances. A seamless open floor plan layout with abundant natural light, perfect for entertaining or relaxing Gourmet Kitchen: Includes a brand-new refrigerator, sleek countertops, and ample cabinet space Equipped with a brand-new washer and dryer for your convenience. Spacious Private Primary bedroom with en-suite bathroom and walk-in closet. Modern construction designed for low utility costs and sustainability Enjoy Serene Greenbelt view tranquility of nature from your backyard, with no rear neighbors for added privacy
This beautiful home is ideally located in a quiet, family-friendly neighborhood, close to parks, schools, and shopping. Don’t miss the opportunity to call this never-lived-in property your new home!
Location
State TX
County Williamson
Rooms
Main Level Bedrooms 4
Interior
Interior Features Double Vanity, High Speed Internet, Open Floorplan, Pantry, Recessed Lighting, Smart Home, Walk-In Closet(s)
Heating Central, ENERGY STAR Qualified Equipment, Natural Gas, Zoned
Cooling Ceiling Fan(s), Central Air, ENERGY STAR Qualified Equipment, Zoned
Flooring Carpet, Vinyl
Fireplace No
Appliance Dishwasher, Disposal, ENERGY STAR Qualified Dishwasher, ENERGY STAR Qualified Water Heater, Exhaust Fan, Microwave, Oven, Refrigerator, Stainless Steel Appliance(s), Washer/Dryer, Tankless Water Heater
Exterior
Exterior Feature Private Yard
Garage Spaces 2.0
Fence Back Yard, Privacy, Wood
Pool None
Community Features Dog Park, Playground, Pool, Sidewalks, Street Lights, Trail(s), See Remarks
Utilities Available Cable Available, Electricity Available, High Speed Internet, Natural Gas Available, Phone Available, Sewer Available, Water Available
Waterfront Description None
View See Remarks
Roof Type Composition,Shingle
Porch Covered, Patio
Total Parking Spaces 2
Private Pool No
Building
Lot Description Interior Lot, Sprinkler - Automatic, Sprinkler - In Rear, Sprinkler - In Front, Trees-Small (Under 20 Ft)
Faces Southwest
Foundation Slab
Sewer MUD
Water MUD
Level or Stories One
Structure Type Masonry – All Sides
New Construction No
Schools
Elementary Schools Bar W
Middle Schools Santa Rita Middle
High Schools Liberty Hill
School District Liberty Hill Isd
Others
Pets Allowed Small (< 20 lbs), Medium (< 35 lbs)
Num of Pet 2
Pets Allowed Small (< 20 lbs), Medium (< 35 lbs)






