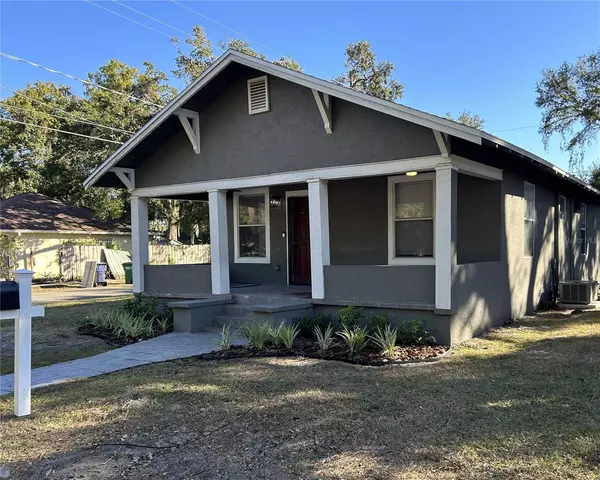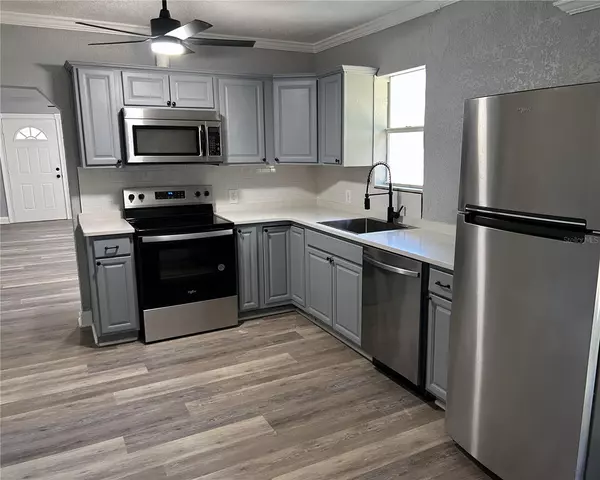
1221 E CURTIS ST Tampa, FL 33603
2 Beds
2 Baths
1,015 SqFt
UPDATED:
11/29/2024 03:49 PM
Key Details
Property Type Single Family Home
Sub Type Single Family Residence
Listing Status Active
Purchase Type For Sale
Square Footage 1,015 sqft
Price per Sqft $344
Subdivision Nebraska Heights
MLS Listing ID TB8325664
Bedrooms 2
Full Baths 2
HOA Y/N No
Originating Board Stellar MLS
Year Built 1925
Annual Tax Amount $2,782
Lot Size 6,098 Sqft
Acres 0.14
Property Description
Step into a piece of Tampa history with this beautifully updated 1925 bungalow located in the desirable Southeast Seminole Heights area. This home blends timeless character with modern conveniences, offering an ideal retreat just minutes away from the Florida Aquarium, Amalie Arena, Raymond James Stadium, University of South Florida, Ybor City, and the vibrant downtown Tampa area. 2 Bedrooms and 2 full baths are perfectly appointed with modern fixtures and finishes.
Property Highlights: (1) No Flood Zone!!! This property suffered no damage or flooding from the 2024 hurricanes. (2) Brand-New Roof: Enjoy peace of mind knowing your home is protected for years to come. (3) Updated Appliances: A fully equipped kitchen with brand-new stainless steel appliances makes meal prep a breeze. (4) Historic Charm: Original craftsmanship and design are preserved, while updates ensure comfortable living. (5) Inviting Front Porch: Relax and unwind on the spacious front porch—a true hallmark of bungalow living. (6) Roomy Backyard: The backyard is spacious enough for entertaining, gardening, or simply enjoying the Florida sunshine.
This home is ideally situated, offering easy access to trendy dining, boutique shopping, and entertainment. Don’t miss the opportunity to own a piece of Tampa’s history with modern-day comforts. Note: The property appraiser shows this as a 3/2, but it is a 2/2. Listing agent has a financial interest in the property.
Location
State FL
County Hillsborough
Community Nebraska Heights
Zoning SH-RS
Interior
Interior Features Ceiling Fans(s), Primary Bedroom Main Floor
Heating Electric
Cooling Central Air
Flooring Luxury Vinyl
Fireplace false
Appliance Dishwasher, Electric Water Heater, Microwave, Range, Refrigerator
Laundry Electric Dryer Hookup, Inside, Washer Hookup
Exterior
Exterior Feature Private Mailbox, Sidewalk
Utilities Available Electricity Connected, Sewer Connected, Water Connected
Roof Type Shingle
Porch Front Porch
Garage false
Private Pool No
Building
Lot Description Corner Lot
Entry Level One
Foundation Crawlspace
Lot Size Range 0 to less than 1/4
Sewer Public Sewer
Water Public
Architectural Style Bungalow
Structure Type Stucco,Wood Frame
New Construction false
Others
Senior Community No
Ownership Fee Simple
Acceptable Financing Cash, Conventional, FHA, VA Loan
Listing Terms Cash, Conventional, FHA, VA Loan
Special Listing Condition None







