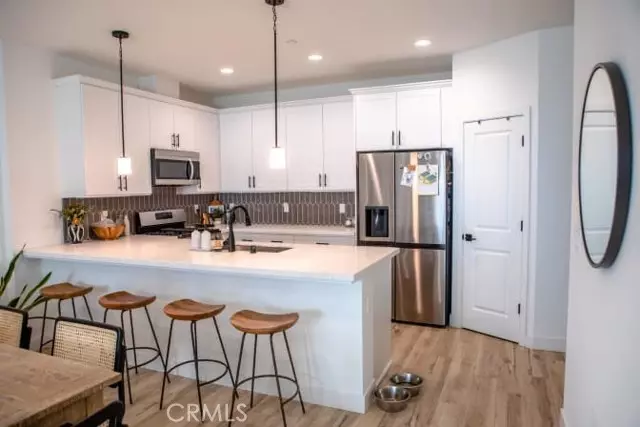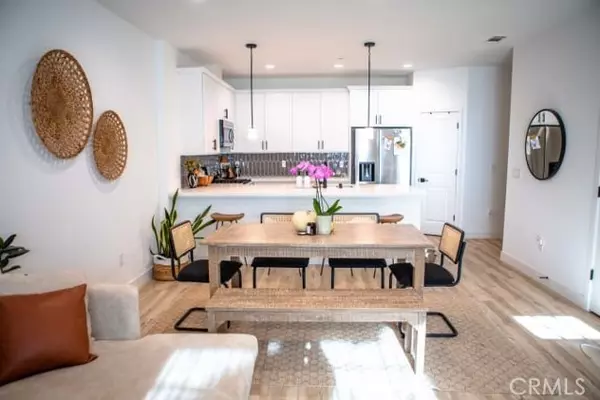GET MORE INFORMATION
We respect your privacy! Your information WILL NOT BE SHARED, SOLD, or RENTED to anyone, for any reason outside the course of normal real estate exchange. By submitting, you agree to our Terms of Use and Privacy Policy.
$ 898,000
$ 898,000
Est. payment /mo
Sold on 01/08/2025
1142 Tiburon WAY San Luis Obispo, CA 93401
3 Beds
2.5 Baths
1,651 SqFt
UPDATED:
Key Details
Sold Price $898,000
Property Type Townhouse
Sub Type Townhouse
Listing Status Sold
Purchase Type For Sale
Square Footage 1,651 sqft
Price per Sqft $543
MLS Listing ID CRNS24241498
Sold Date 01/08/25
Bedrooms 3
Full Baths 2
Half Baths 1
Originating Board California Regional MLS
Year Built 2023
Lot Size 1,802 Sqft
Property Sub-Type Townhouse
Property Description
Introducing 1142 Tiburon Way, a stunning new construction at R@Righetti; nestled within the picturesque Righetti Ranch Community! With its contemporary farmhouse architecture, this vibrant and walkable neighborhood embodies the essence of modern living. This exceptional 3-bedroom, 2.5-bath residence is completely turnkey, ready to be called home! Enjoy the convenience of an attached 2-car garage, owned solar panels, a tankless water heater, and an array of upgrades including stunning quartz kitchen countertops, a sleek backsplash, a high-end kitchen sink, and luxurious vinyl plank flooring throughout. Upon entering, you'll be greeted by a charming front patio, perfect for basking in the glorious San Luis Obispo sunshine. The open-concept layout reveals a spacious great room flooded with natural light, seamlessly connecting to the dining area and an inviting kitchen, complete with a stylish sink featuring a pulldown faucet, countertop seating, and elegant pendant lighting. Venture upstairs to discover the expansive owner's suite, showcasing a generous walk-in closet and a spa-like bathroom equipped with a large shower and double sinks. Two additional bedrooms share a beautifully designed second bathroom, also featuring double sinks and ample cabinet space. A convenient laund
Location
State CA
County San Luis Obispo
Area Slo - San Luis Obispo
Rooms
Kitchen Dishwasher, Microwave, Pantry
Interior
Heating Central Forced Air
Cooling Central AC
Fireplaces Type None
Laundry In Laundry Room, Other
Exterior
Garage Spaces 2.0
Pool 31, None
View Hills
Building
Water District - Public
Others
Tax ID 004,714,011
Special Listing Condition Not Applicable

© 2025 MLSListings Inc. All rights reserved.
Listed by Jennifer Kennedy • Home & Ranch Sotheby's Intl
Bought with Stacey Labarge
Bought with Stacey Labarge





